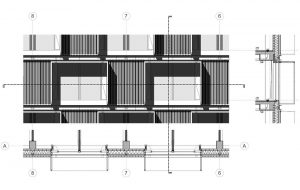Article by: Ar. Wee Hii Min Published on: Intersection Newsletter 4/2019-2020 Issue
The third section of this series talks about permeability in tropical buildings; the subject of natural ventilation that promotes comfort in buildings, reduces energy consumption and often articulates our architecture (and our discussion about architecture).
There is another type of permeability that deals with urban accessibility, walkability, linkages and public transport – that is a topic for another article.
Permeability in buildings has been overlooked in many of the recent examples around us. We remember these as lessons from the second year of architecture school; lessons that still apply.
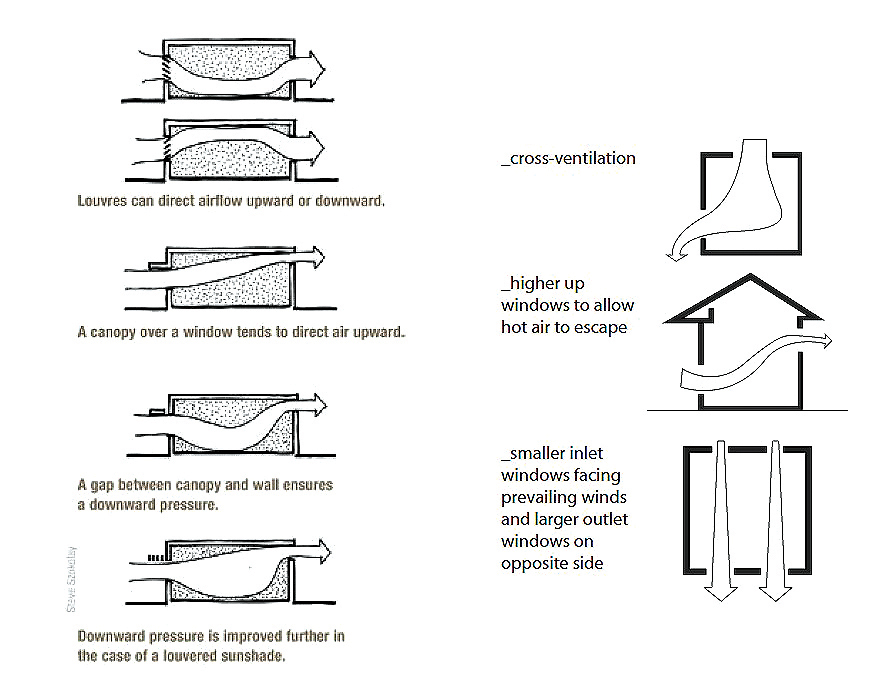
Fig. 1: The placement of openings to promote natural ventilation.
Openings
1. Have Openings on Opposing Walls, or at least on Adjacent Walls– Although this is difficult in a typical terrace house, one way to overcome this is to have vents in the roof such as a clerestory or a jack roof. Another way is to have an air-well that not only promotes a stack effect, but allows natural light to enter to the lower floors. 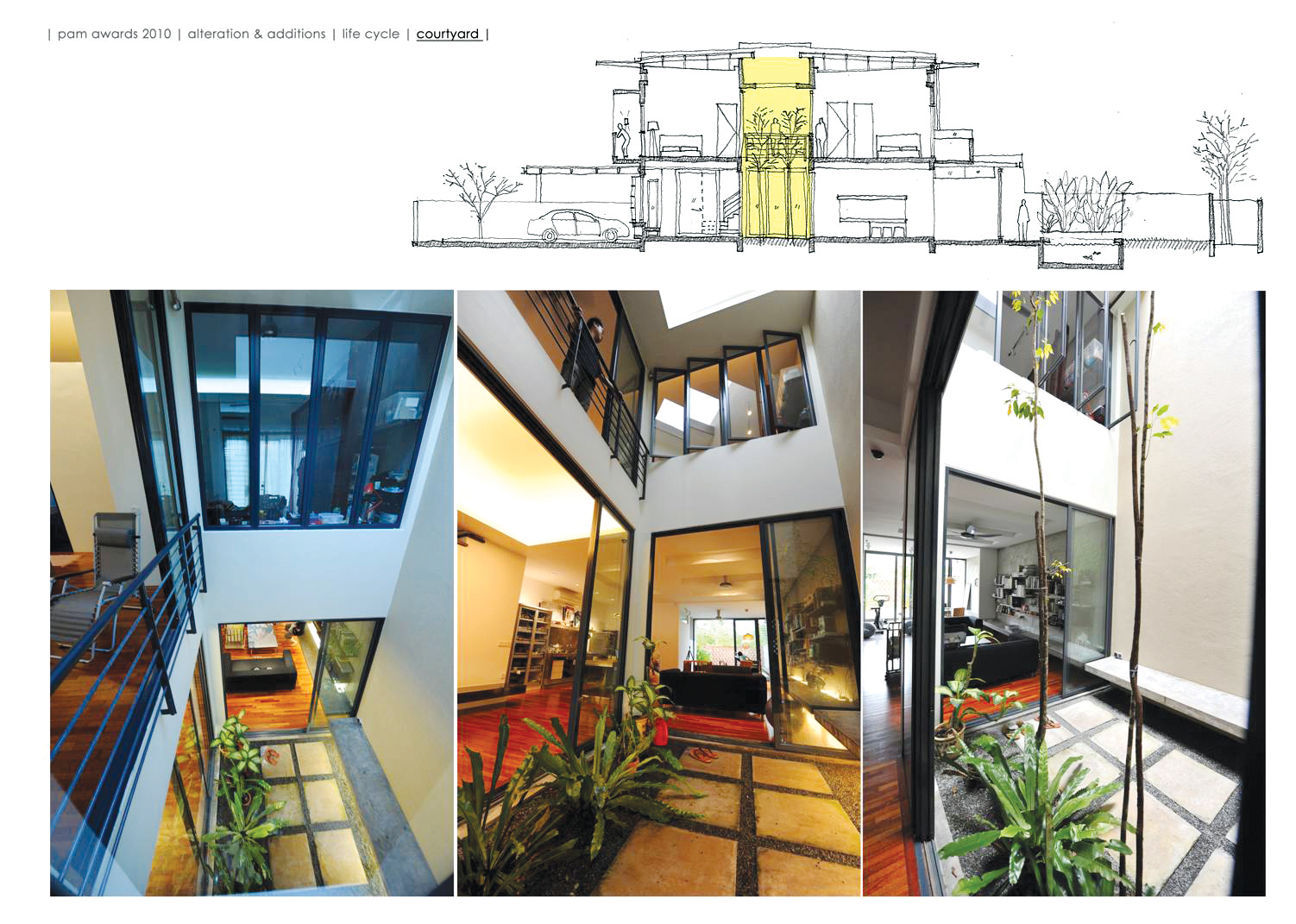
Fig. 2: Airwell in terrace house, 7th Avenue by Design Network Architects
2. Direct the air to enter Low and exit High – This is quite easily achievable and one that should be familiar to us; the Malay window. (Fig. 3) This is very useful for the upper floor where privacy is not an issue, as the breeze flows through on the floor level where the typical tropical dwellers spends most of their resting time.
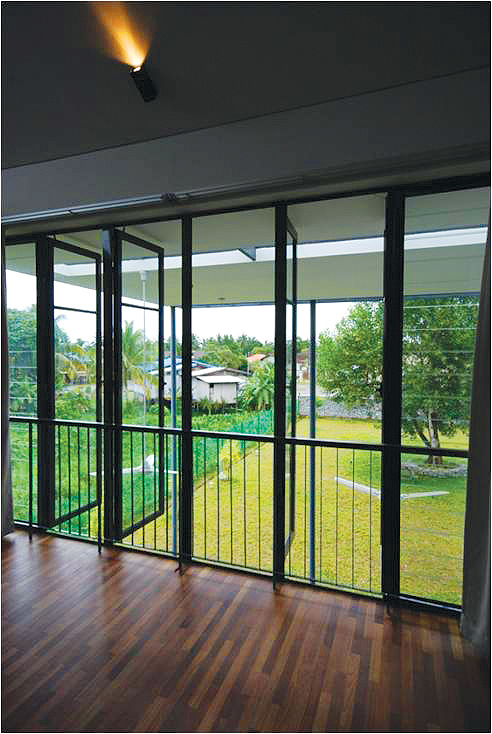
Fig. 3: The modern Malay window
3. Floor Openings– Openings in the floor are more common than we think. Some are unintentional such as the gaps between floor boards of a house raised on stilts. Some are intentional as seen in the floor of this mosque that interlaces the concrete floor slab with Belian floorboards laid with 5mm gaps between them (Fig. 4). This also adds to a cooling effect provided by a grid of water pipes that ‘irrigate’ the under croft space prior to the afternoon prayers.
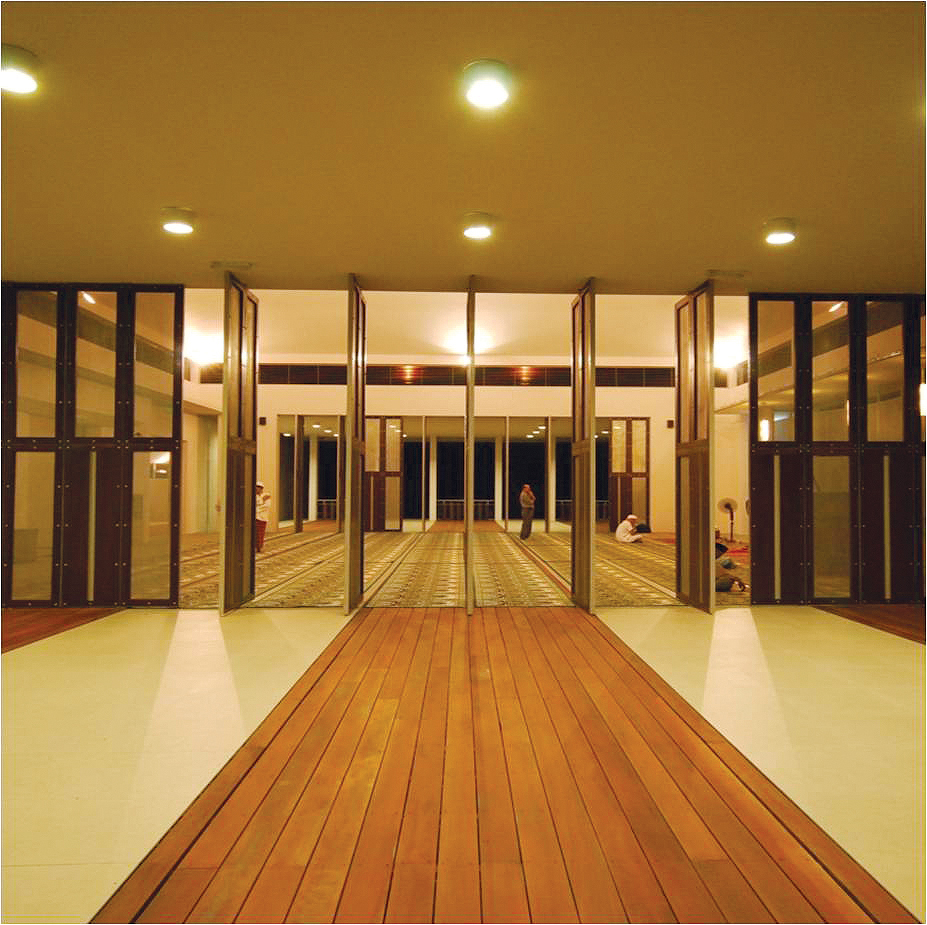
Fig. 4: Floor boards allow ventilation through the floor of Masjid Wan Alwi.
4. Layering– Providing permeability in buildings is often an excellent opportunity to articulate the building enclosure which can be designed as a series of filters. The occupants can participate in the cooling and ventilation of the building by adjusting, closing and opening these filters. Something as simple as adjustable glass louver windows are excellent in providing almost 100% natural ventilation when they are opened. They are also easily adjustable and are relatively cheap to install. Combined with large glass sliding doors, steel mesh screens and concrete vent blocks or brick-lace walls, the effects are amplified more.
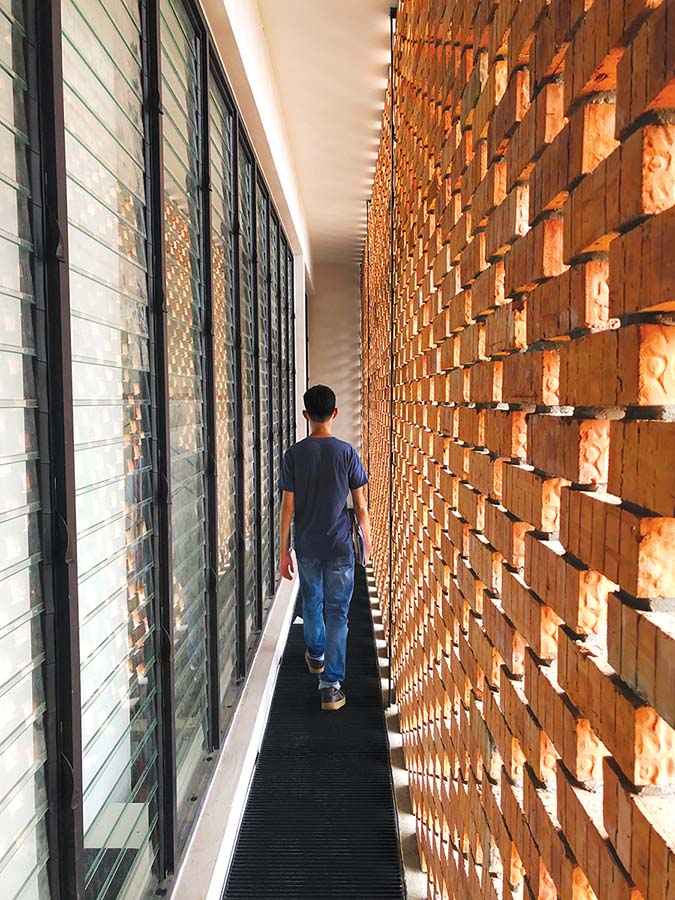
Fig. 5: A series of climatic filters at the KERANJI House by SML Architects
Planning
1. Skinny Floor Plans– Floor Plans that are ‘one-room’ thick are the easiest to cross-ventilate especially if they are laid out to catch prevailing breezes.
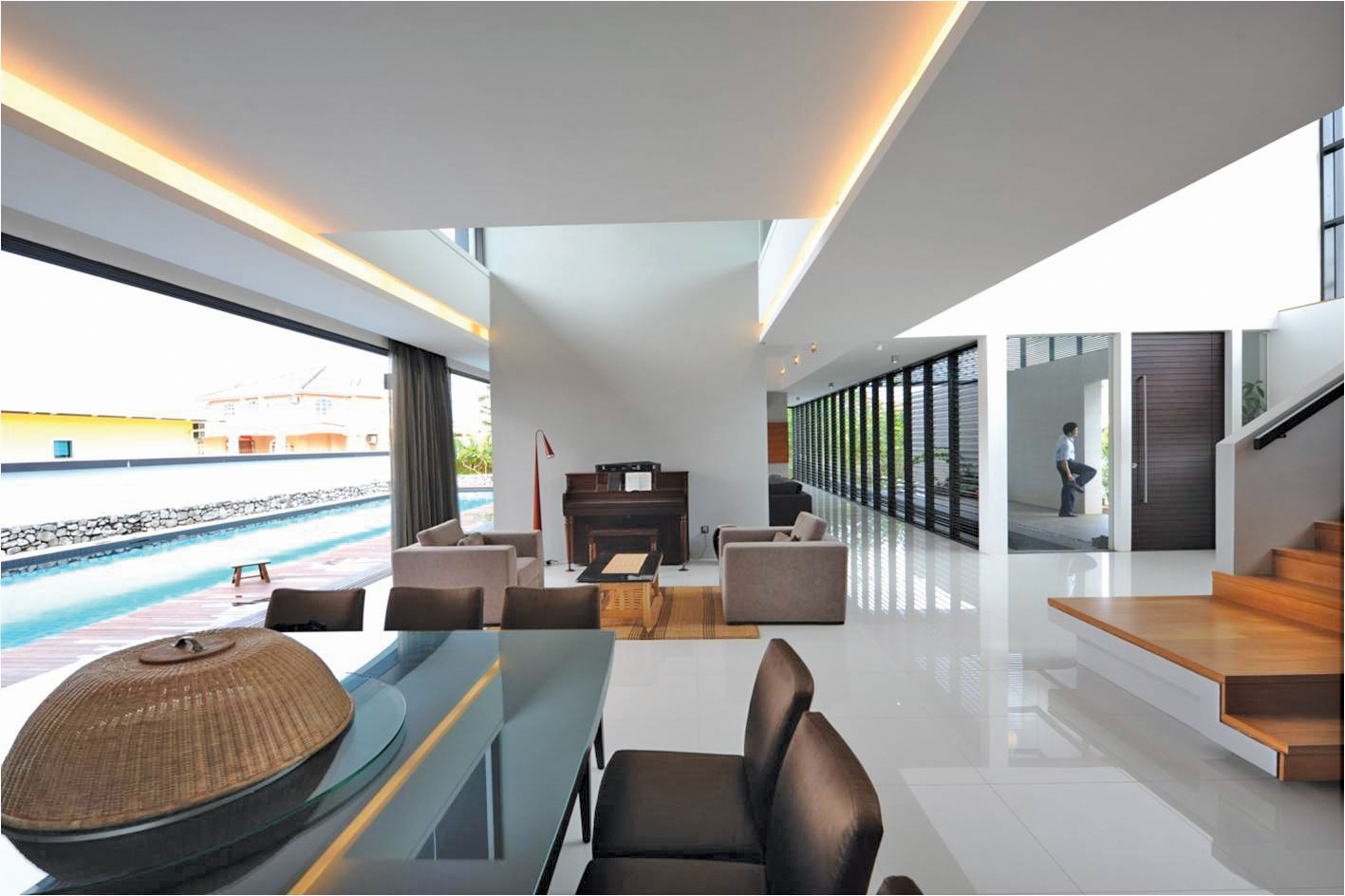
Fig. 6: This house is mostly one-room wide. H-House by DNA.
2. Internals Walls– When there is a corridor to serve internal rooms, it would be preferable if these internal walls are permeable or open-able. Those of us old enough to remember will recall that internal partitions between rooms were often not full-height, often stopping at a lattice above doorheight, or in some cases not touching the floor at all. These ‘gaps’ in the internal wall partitions are instrumental in promoting natural ventilation within the building envelope without compromising privacy. These are often built most commonly in timber which is a lightweight material with low embodied energy. Modern examples of permeable internal partitions stretch the idea of permeability by using building materials normally not seen as ‘porous’, such as seen in the Termitary House by Tropical Space in Da Nang.
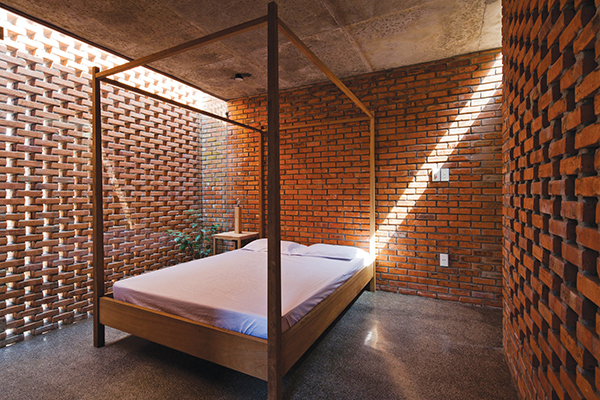
Fig. 7: Permeable internal walls of the Termitary House in Danang by Tropical Space.
3. Stack Effect– The internal stairwell is often under-utilised for this advantage. In Vietnam, where the shop houses are 4-5 storeys high and slender in comparison to their width – the internal stairwell is usually capped with a wind turbine mounted on a glass skylight, gently drawing air through the internal spaces throughout the day.
4. Devices– An example we are all familiar with is WOHA’s adaption of the monsoon windows which I have heard many architects lay claim to, however this window have not been integrated well into the external glazing system of a high-rise building in the tropics.
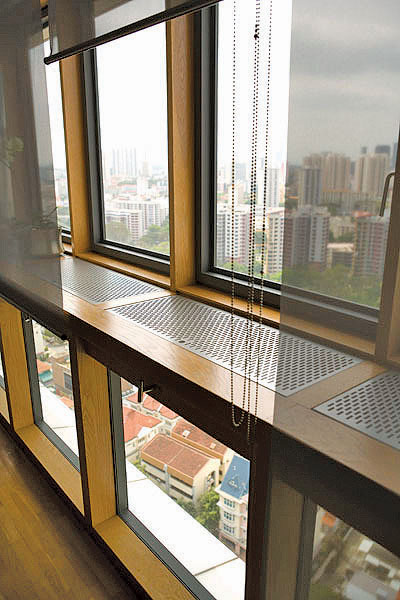
Fig. 8: Monsoon window, Moulmein Rise by WOHA Architects.
Unlike our earlier discussions about ‘tenets’ of tropical architecture (thresholds and roofs), permeability in buildings require more of the occupants’ participation and efforts. Glass louvers have to be opened and shut manually (or mechanically with a press of a remote button), and doors have to be opened or left ajar to guide a breeze into the house. Perhaps this is why many of the ideas and mechanisms for passive cooling is forgotten and replaced by mechanical cooling and ventilation – it is so much simpler (and lazier) just because we can afford to do so.
It is when we cannot afford it that innovation truly starts as seen in Ashis Paul’s Eco Coolers in Bangladesh.
ECO Coolers by Ashis Paul (an excerpt from Inhabitat.com)
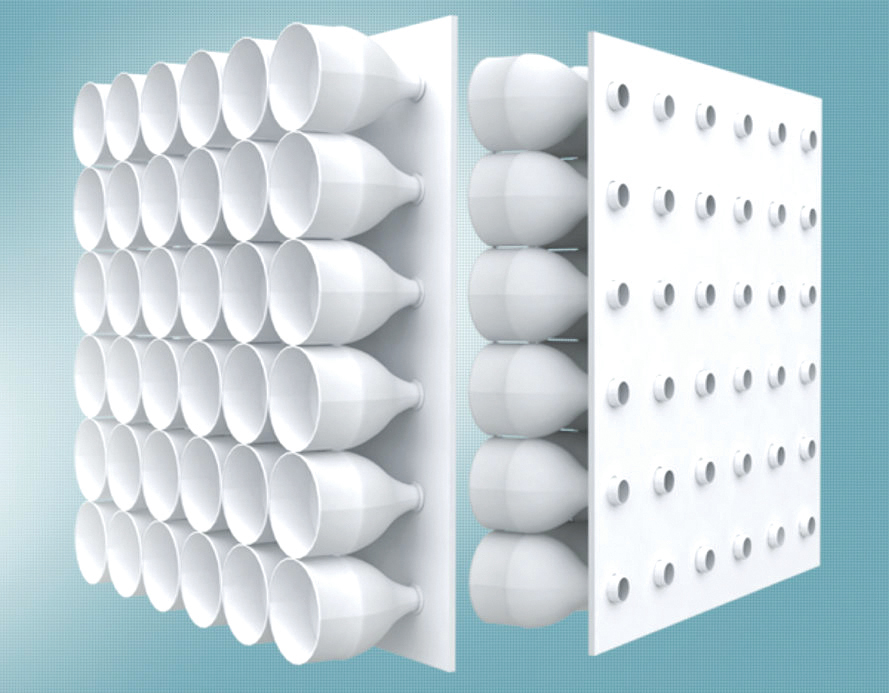

Few places reach the scorching temperatures that the residents of Bangladesh experience, and air conditioning is simply not an option for most people living in rural areas. Ashis Paul developed a clever DIY cooling system that doesn’t need any electricity and is built from a common waste item: empty plastic soda bottles. In just three months, Paul’s company has helped install its smart powerless air conditioners, called Eco Coolers, in 25,000 households, with many more still ahead.
The Eco Cooler method is fairly simple, from a construction standpoint. A board is cut to fit the desired window, and bottleneck-sized holes are cut out in a grid pattern. The bottoms of empty plastic bottles are cut off and discarded, leaving funnel-shaped bottlenecks that are placed on the grid. That’s all there is to the Eco Cooler, except for the task of installing it in place of the regular window. When mounted, the wider part of the bottles faces outward and catches the passing wind, literally funnelling cool air into the building’s interior.





