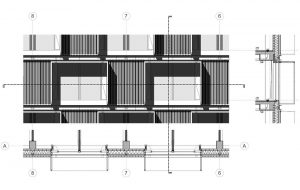This segment of our series on Architectural Education focuses on the Section.
Recently I give a short lecture about the role of the plan and the section in our design and its development. I summarised that the floor plan is the means to design order and sequence, and it is usually the starting point of the design process. Students often move from the floor plans straight onto the buildings elevations and external appearance, and are confused when asked how they can derive elevations without cutting a section.
One of the reasons given is that they are not strong in construction – ‘I don’t know how to draw the structure that holds up the roof’ or ‘I don’t know how to detail the floor construction.’ This notion that the section is more a part of construction drawings is perhaps a result of the school syllabus which requires the student to demonstrate an understanding of building structure and services (in a studio project). As a result, we see sections cut and services schematically copied and pasted onto presentation boards. Whilst this is a requirement for the school’s accreditation – this is not the best way to demonstrate knowledge about structures, systems and services. Besides, the section is more than just a means to demonstrate construction knowledge.

1. Student Work Yr 1 – a section showing climatic response. Note to students – sections are not always about structure and services, sometimes it is about the imagined such breezes and views.
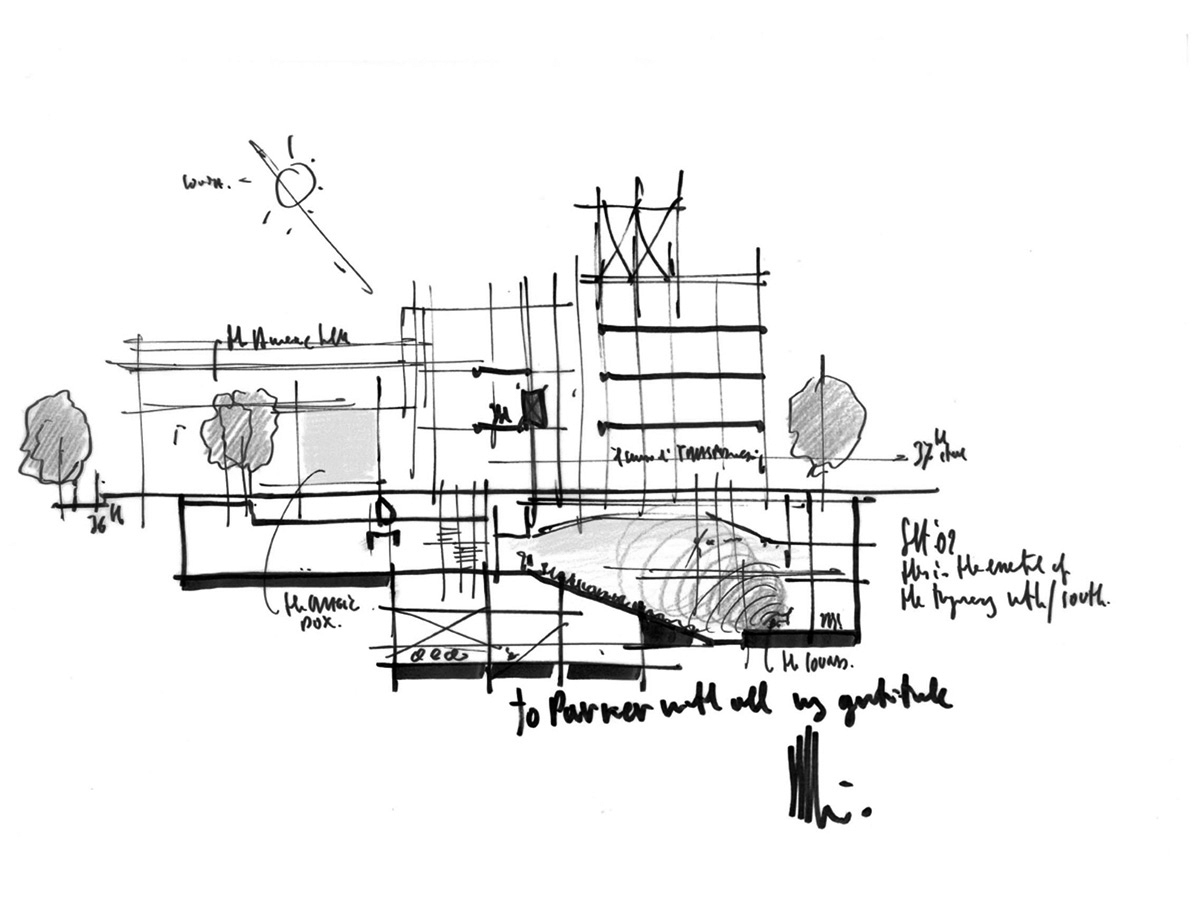
2. The section is abstracted from the typical way of depicting architecture; it begins with the visualization of what cannot be directly seen. Renovation and expansion of the Morgan Library. Renzo Piano

3. Los Angeles County Museum of Art Expansion. Renzo Piano – site section
So, what is a Section?
With reference to architectural drawing, it typically describes a cut through the body of a building, perpendicular to the horizon line. It shows a vertical cut transecting an object or a building; usually along a primary axis – the section reveals simultaneously its interior and exterior profiles, the interior space, and the wall or enclosure that separates interior from exterior; providing a view of the object that is not usually seen.
The section is abstracted from the typical way of depicting architecture, which is through plans and elevations because it begins with the visualization of that which is not directly seen.
It provides a unique form of knowledge, one which shifts the emphasis from image to performance, from surface to the intersection of structure and materiality that comprises the tectonic logic of architecture.
This representational technique comes in various forms to illustrate different forms of architectural knowledge:
- Sections that use solid fill emphasize the profile of the form and demonstrates the architectural experience such as the height and shape of ceilings and connection in between floors. These are typically used at the schematic design stage when the technical details have not been fully realized.
- Sections that depict construction details and materials through lines and graphic conventions – describing interface between the inside and the outside, the intersection of structure, architecture and services. These are developed from schematic sections during the documentation stage in preparation for tender and construction.
- Sections that describe the interior architecture either through interior elevations, or perspectives to describe the interior spaces in depth. These are sometimes used as presentation graphics to reinforce a design idea, or for examination and exploration of interior spaces, surfaces and structure.
Plans and sections are similar representational conventions; both depict a relationship that is not directly perceivable by the human eye, both describe cuts, one horizontal, the other vertical. The horizontal ‘cut’ of a plan is primarily through walls, not floors, section on the other hand, are capable of showing cuts through both walls and floors and organize space in alignment with the size and scale of the standing human figure.
As such, it can be said that while plans give order and sequence to the design, sections show the quality of the spaces by describing the structure and enclosure. Furthermore, section types take on many forms depending on the scale of their cut:
- site sections – show the built form’s massing and its relationship with the environment
- building sections – are probably the most commonly used and the most crucial as they can describe formal and social issues, as well as climatic, structural, spatial and organisational concerns.
- detail sections – show technical intent, using graphic conventions of line, hatching and tone to depict materials, systems and tectonics
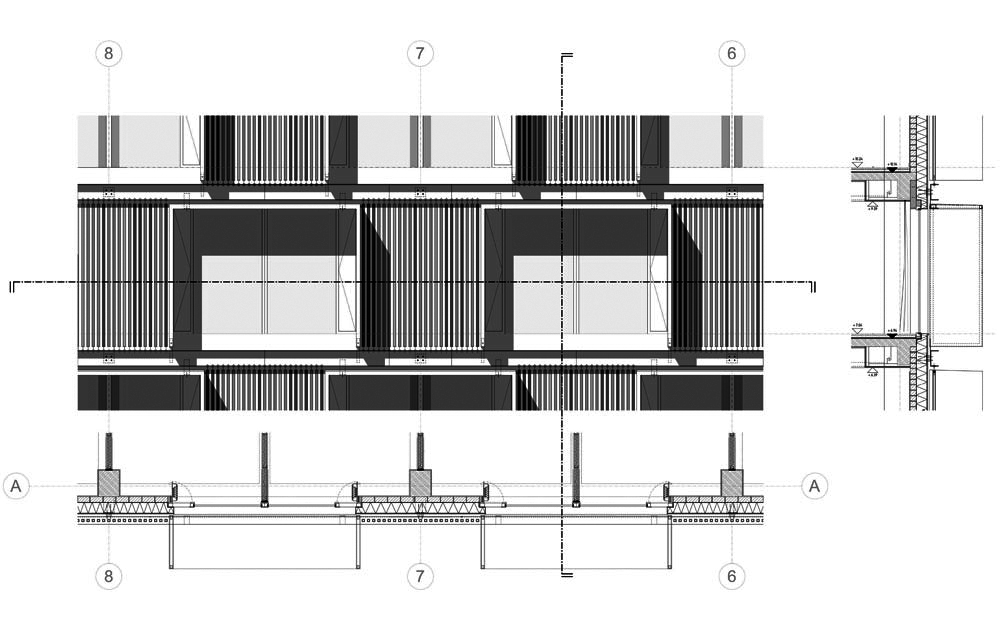
4. Plans and sections are similar representational conventions; both describe cuts, one horizontal, the other vertical
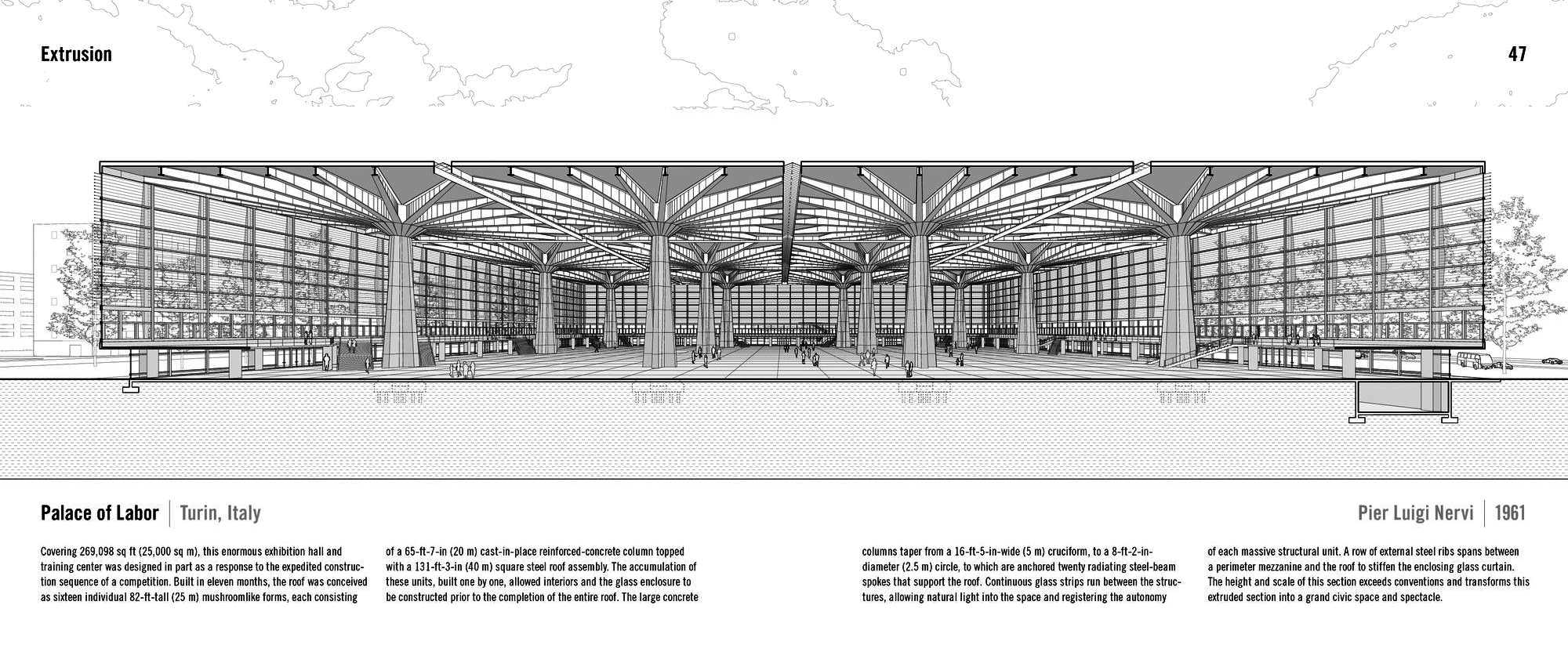
5. Palace of Labor, Turin Italy. Pier Luigi Nervi. 1961 – sectional perspective
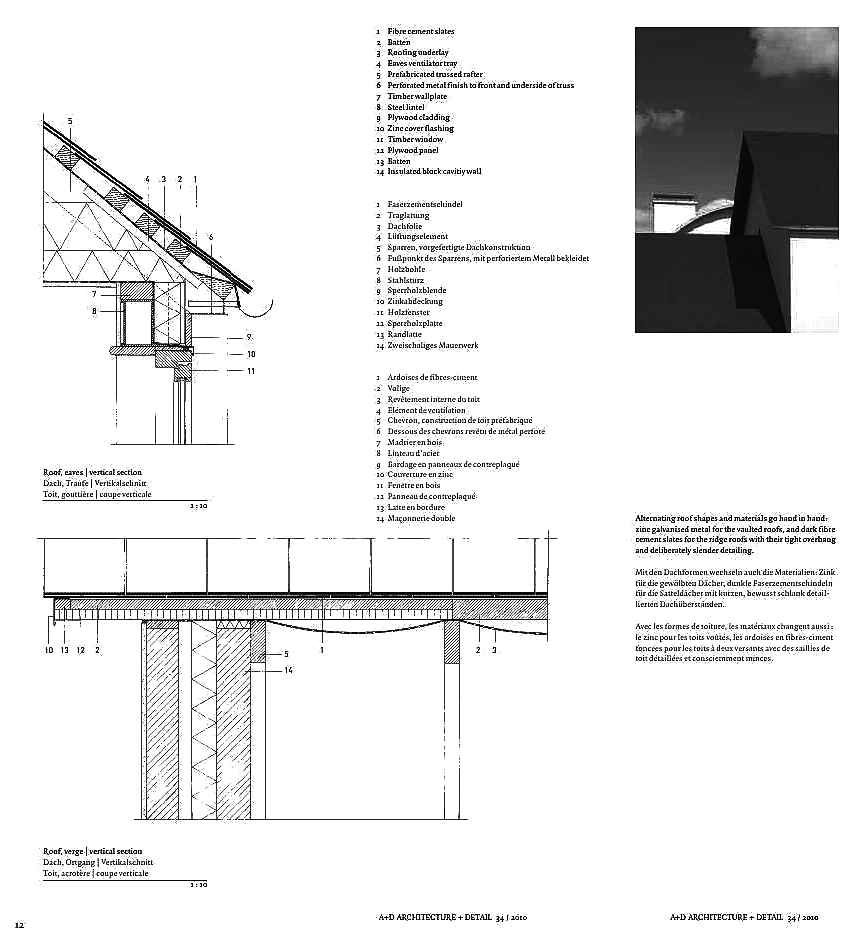
6. Detail sections use graphic conventions of line, hatching and tone to depict materials, systems and tectonics
So if the Section is such a useful device to design, explore, describe and document with – why is it so infrequently used in design presentations. Perhaps it is due to the ambiguous position that the Section occupies – a drawing that is produced at the end of the design process to depict structural and material conditions in service of the construction contract, rather than as a means for the investigation of architectural form and recognizing it as a site for invention.
Reference – Manual of a Section by David J. Lewis, Marc Tsurumaki, and Paul Lewis





