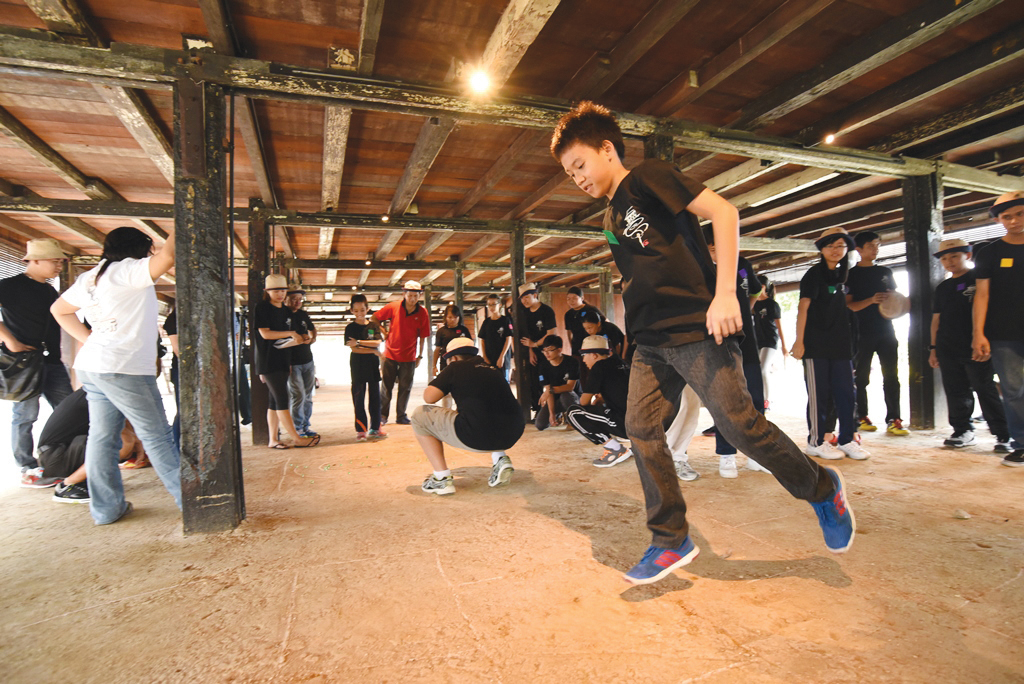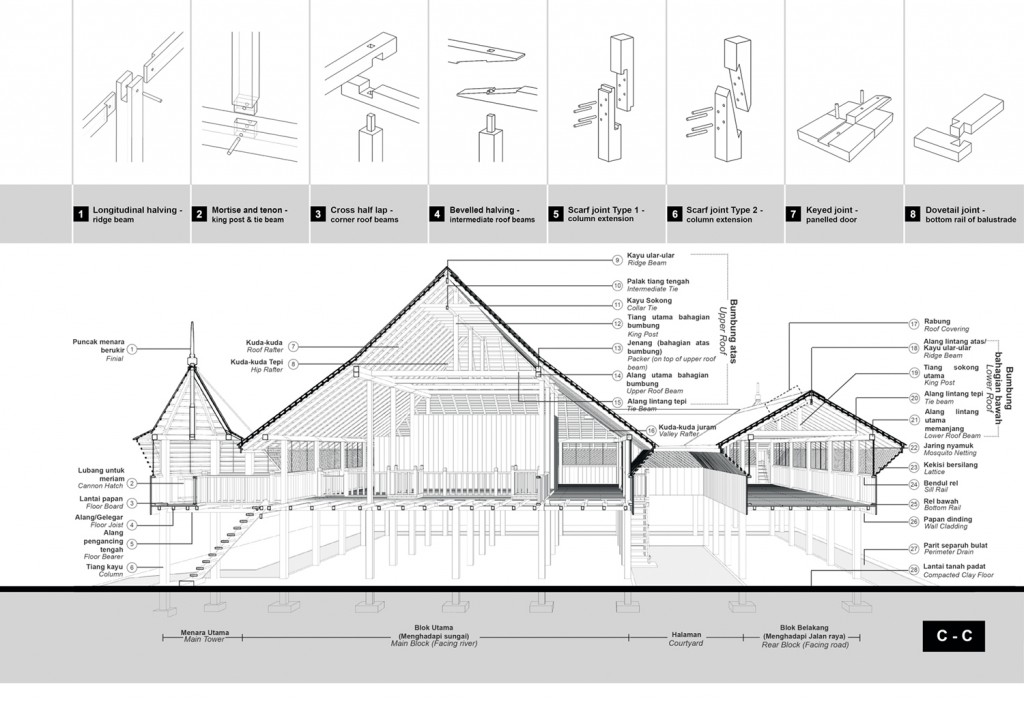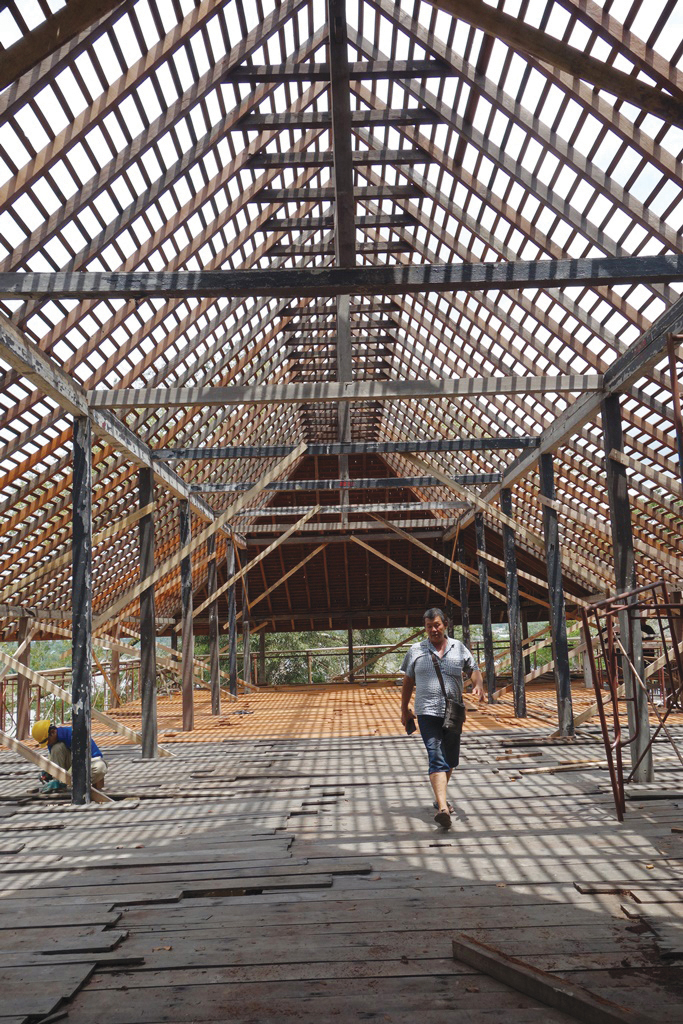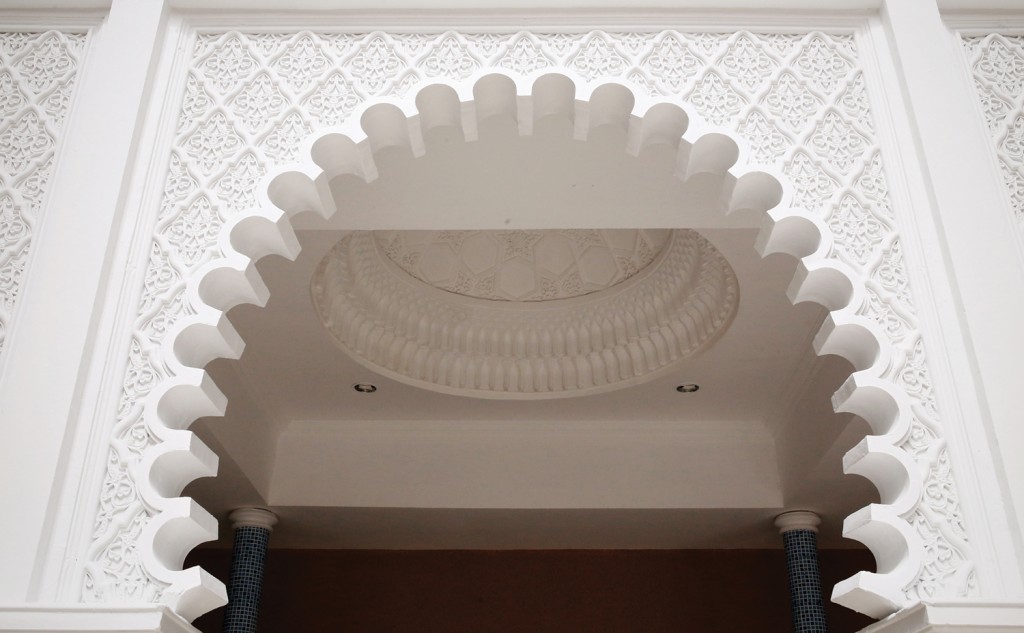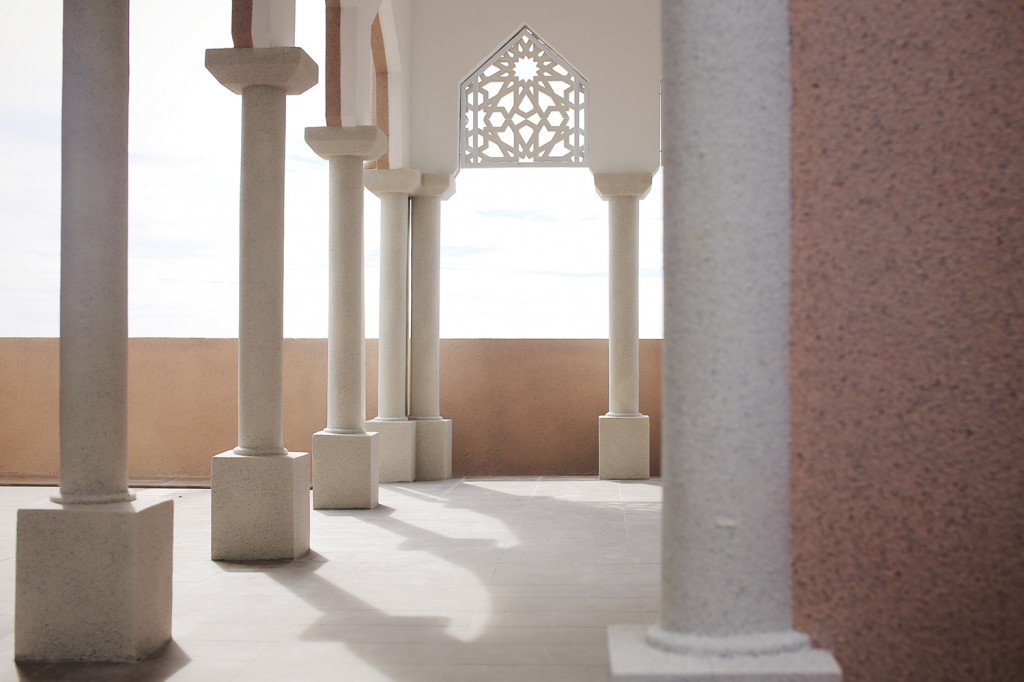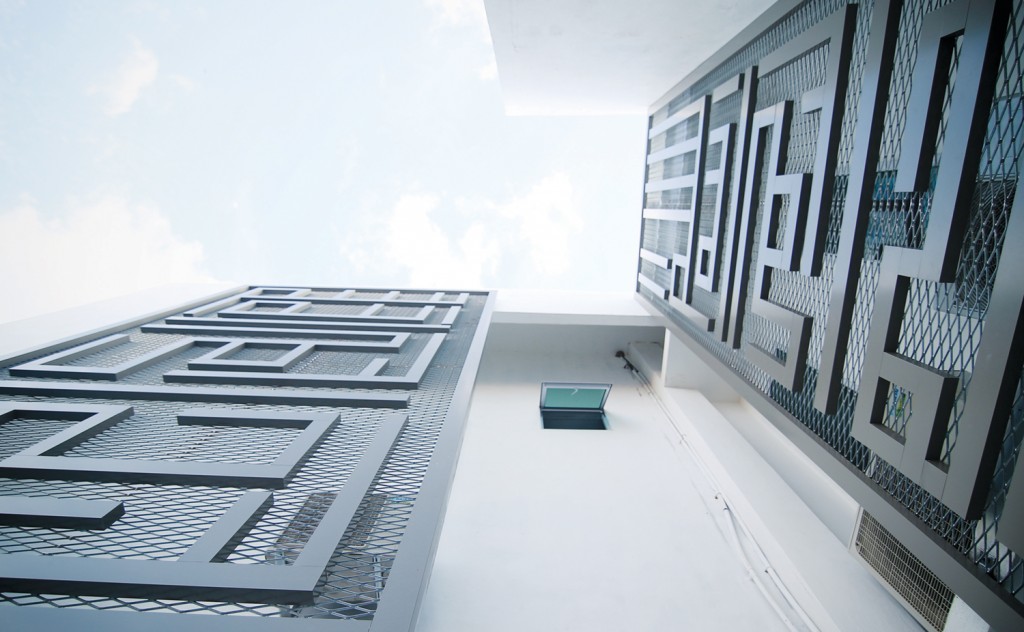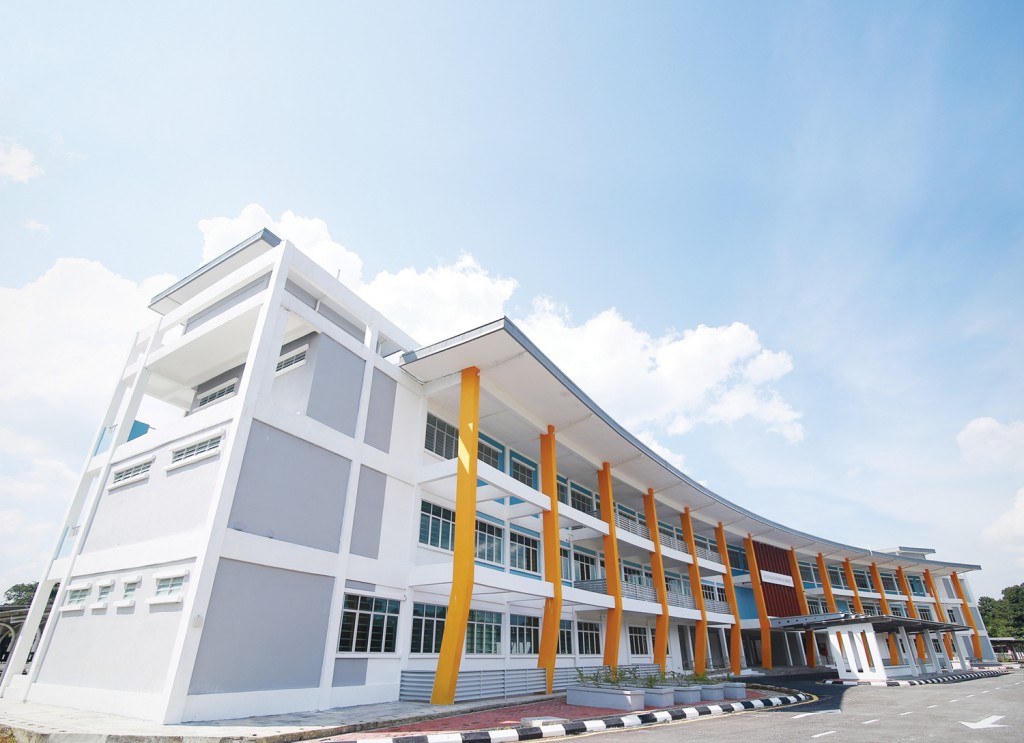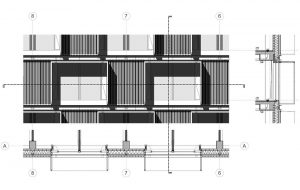Excerpt from PAM Awards Web page –
The annual PAM Awards is the premier award for architecture in Malaysia where it recognizes the contribution made by architects in terms of design quality and that of the built environment. It is liken (sic) to the Academy Awards of the film industry and in this respect, awards are bestowed on the best works which are recognised by peers and public alike in the architectural industry.

There was general acknowledgement by PAM that the standard and quality of the awarded projects have shown significant improvement and maturity. And to my Sarawakian eyes, there seemed to be more entries from us in recent years. But still not enough given that there are more than 65 firms registered in the State. Based on my personal experience with INTERSECTION’s editorial team, there is a reluctance from local architects to showcase their work, and submitting them for peer review, as it were. Is it some sort of inferiority complex? Do we feel that the boys across the ‘pond’ are better or have better clients, resources, opportunities? And hence ‘not need to compete la…’ Or is it simply laziness? Too busy chasing fees?
Fortunately, some locals firms don’t feel that this way and took the time to submit their projects for the PAM Awards 2017 – in this issue we are crediting them for their efforts. For those who submitted and won recognition, we congratulate you. And for those who were reviewed but not shortlisted – time to reflect on what more could have been done and try again. Speaking again from personal experience, it’s not the quality of the 3D rendering nor formatting of the presentation panels as some are led to believe. The path to a award-worthy project starts at the inception and continues until it is built (and occupied).
So, is it a waste of time if one does not win? No. Here are 5 reasons why not: one – submitting a project teaches you (and your office) about the amount of work that goes into each submission and prepares you for future submissions; two – it teaches you that documentation of the project from design through construction until completion is crucial, and that judges are like our university professors, they want to know about your process; three – submitting your projects allows you to benchmark your work against your peers’ and hopefully acts as a catalyst for self development; four – it is rewarding for your design team to see their work acknowledged by you and by others (especially if it wins a prize) and finally – it is an excellent way to curate your physical body of work, and more importantly – it can be a way to curate the maturing of your design thinking.
Conservation – Gold
CONSERVATION OF FORT ALICE FOR ADAPTIVE REUSE AS LOCAL HERITAGE MUSEUM
- Architect | Arkitek JFN Sdn Bhd
- Client | Jabatan Kerja Raya Sarawak
- Builder | Pembinaan Leyan Sdn Bhd
Architect’s Statement
Fort Alice is a signficant outpost built by the Brookes administration in 1864. The dilapodated timber fort is conserved through preservation, restoration and reconstruction of its fabrics informed by thorough research. Traditional tools, detailing and finishing skills rediscovered and acquired through this project serves to sustain and gives impetus to local crafts. The conservation process is duly documented to afford a guide for future conservation of historical timber forts in Sarawak. A community engagement programme is introduced alongside of the project to encourage public participation thereby instiling local pride and developing a sense of belonging. Upon completion of this conservation effort, the fort regains its rightful status in the historical development of the township.
Jury’s Citation
“The attention to details reflected throughout the old fort is truly amazing whilst the effort expanded in engaging the local community to partake in preserving history for the future generation is just as spectacular.”
Sports & Recreation – Shortlisted
AQUATIC CENTRE SARAWAK SPORT COMPLEX
- Architect | Perunding Dayacipta
- Client | Kementerian Pembangunan Sosial
- Builder | PPES Works (Sarawak) Sdn. Bhd – PN Construction Sdn. Bhd JV
Architect’s Statement
The Aquatic Centre is a centre of excellence for diving competitions with inspirations drawn from the recent success of our divers in international arenas. This world class training facility consists of Competition, Training and Diving Pools with a grandstand to seat 2,070 spectators. A large sweeping curved roof extends to hover the main elevation where a generous pedestrian ramp and grand staircase welcome spectators as they meander past slender columns which front the forecourt of the stadium.
Education – Entries
UiTM MUKAH
- Architect | Jurubina Unireka
- Client | UiTM
- Builder | Kumpulan Parabena Sdn Bhd / Hock Seng Lee Berhad JV
Architect’s Statement
The UiTM Mukah Campus is designed to house 2,000 students on 60 acres of land with a man-made lake and stream as the major landscape element that tying all the administration-academic-hostel blocks together.
The unique master plan concept intends to ‘take a leaf from the nature’ by adopting the natural organic growth of ‘leaf’ form as the primary order of layout planning concept.
The morphology of the ‘leaf’ is also very useful and appropriate as an analogy to the campus planning in term of the landscaped ‘clustering’ that allows for complementary Functional Zoning; and ‘Organic growth pattern’ that allows for flexibility in future expansion of campus facilities.
The main aim of the design of the UiTM Mukah Campus is to create a campus that celebrates the unique Mukah’s geo-cultural heritage ‘Water Village’ and fusion with the modern contemporary teaching and learning space.
The design for the Campus offers an opportunity for social integration through a series of connective walk between all the blocks and the spaces within the blocks. The network of pedestrian walk and horizontal vistas within the ‘semi-circular’ organisation of the campus enables the students, the teaching staffs and faculty members to meet and communicate with each other through a network of meeting points.
Building design consideration includes the building orientation and sun shading in relation to the sun path, along with the incorporation of maximum ventilation and daylight to all buildings.
Public & Institutional – Entries
KOMPLEKS ISLAM SARAWAK DAN PUSAT KOMERSIAL
- Architect | Affrin Architect & Associate Sdn Bhd
- Client | Majlis Agama Islam Sarawak
- Builder : Riaplus Sdn Bhd
Architect’s Statement
Based on Alhambra design, the idea was to encapsulate attributes of Islamic architecture assimilated into modernistic concepts while still retaining the building functions without sacrificing aspects of cost minimisation and green building attributes. The strength of this design lies in the application of mystical centuries-old purity in artwork and forms skilfully merged and concretized into reality indirectly highlighting towards historical aspect of Islamic architecture into current generation awareness of Alhambra within the city of Granada, symbolising 900 years of Islamic civilisation in Andalucia region in Spain during the 15th Century.
The design seeks to achieve cost minimisation in terms of energy utility, safety matters which is reflected into choices of building materials crafted following design specifications. The construction of KIS Miri serves as a new landmark in Miri city and Sarawak state, adding new visions and new character to Miri through synergising classical artistic concepts from the far east into an aspiring modern structure albeit in the midst of 21st century technology and cityscape.
Alteration & Addition – Entries
MASJID HUSNI WARRAHMAH TAMAN HUSSIEN
- Architect | Affrin Architect & Associate Sdn Bhd
- Client | Jawatankuasa Masjid Darul Husni Warrahmah
- Builder | Dynamic Wave Sdn Bhd
Architect’s Statement
Inspiration came from kalimah ‘la illa ha illallah’ and the humble cube form of the Ka’aba. From the cube form, spaces are created through extrusion process. The building attempts to be pure in its form and dressed with kalimah letterings in Kufi. The building will be visible and symbolizes gateway to Petra Jaya. The building attempts to strike a balance between spatial requirement, energy efficiency, and breaking the traditional mosque form. Mosque are designed to face the Qibla and this is towards West East direction (from the vantage point of the Mosque site). Sun glare and heat gain pose discomfort and hence these are managed through usage of external screen with Kufi lettering of the Kalimah.
The upgrading and renovation resulted in a near 100% overhaul from the original construction and simplistic design, the latter which was a commonplace scenario in locales where religious buildings were built more for mainly practical functionality in mind and often always disregarding the aesthetic.
Positioning of skylights and wall carvings along with handcrafted murals and calligraphies capture significant amount of natural sunlight therefore minimising usage of electricity for lightings purposes.
Selection of dome amid the high ceiling embodies the identity of the building as an Islamic religious centre ie for prayers, congregations pertaining to Islamic festivities located within a spacious environment filled with natural lights and natural ventilations.
Education – Entries
SEKOLAH KEBANGSAAN LANDEH
- Architect | Affrin Architect & Associate Sdn Bhd
- Client | Kementerian Pelajaran Malaysia
- Builder | Semaju Construction Sdn Bhd
Architect’s Statement
The sojourn of knowledge towards further education and understanding the sojourn of shelter in flood. The concept is a ‘boat’. The boat as a vehicle for children. The bow of the boat is manifested through the shape of the roof over the atrium. It is through design, space planning, and usage of primary and bright colours, that the building can affect and motivate children to be inspired during their quest towards education and knowledge acquisition.
The design aims to affect and inspire children from an early age when the thirst for knowledge influenced by curiosity and natural inclination to develop interests in their surroundings are high and hence can be further maximised through the appropriate channel ie education within a school that is holistically designed for the children. The intention behind the design scheme was successfully translated on human height alphabet ‘A, B, C’ to the kindergarten building structure.
Hours of detailed analysis and planning strategy including site investigation have enabled the thorough design concept to be concretized into the present establishment as envisioned by the designers, client and end-users ultimately encompassing the students and academic personnel.







