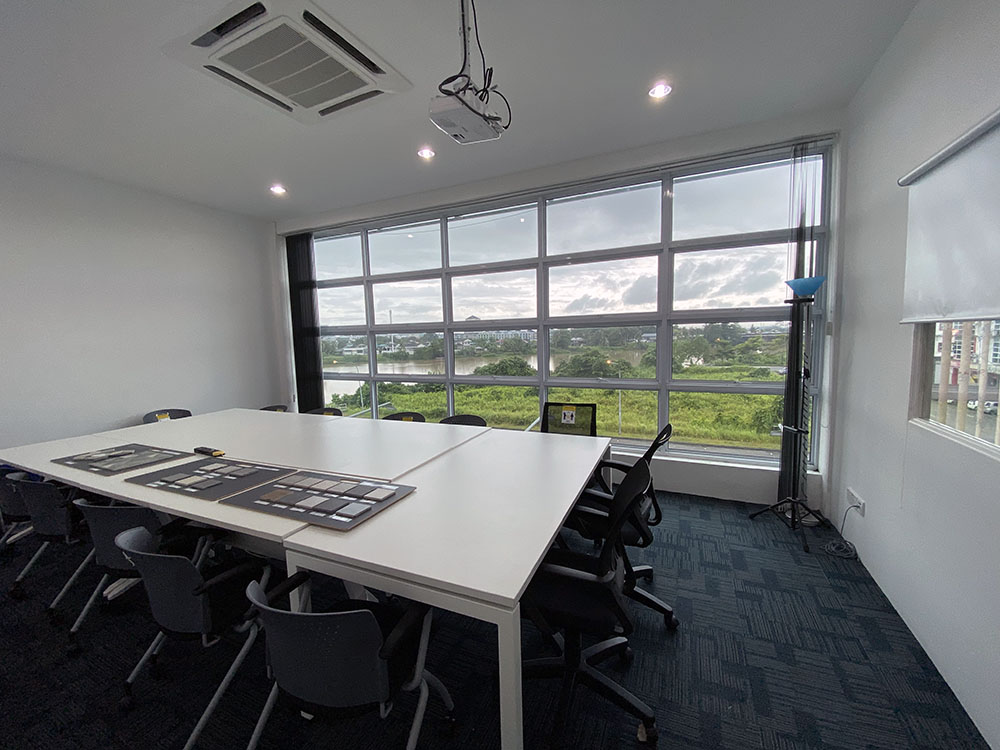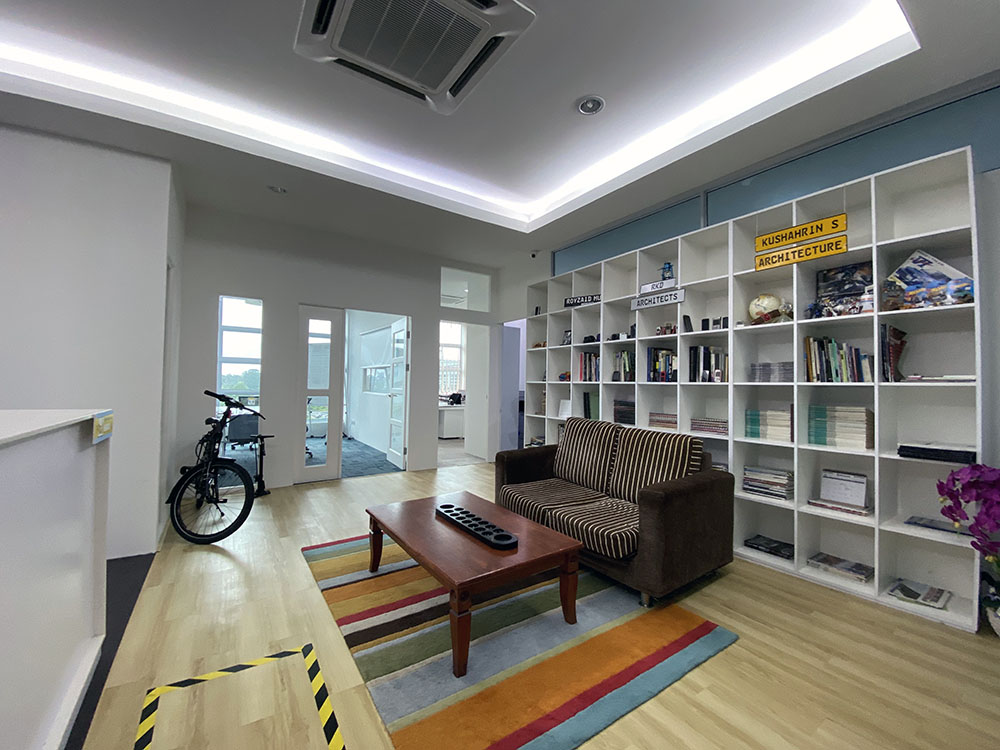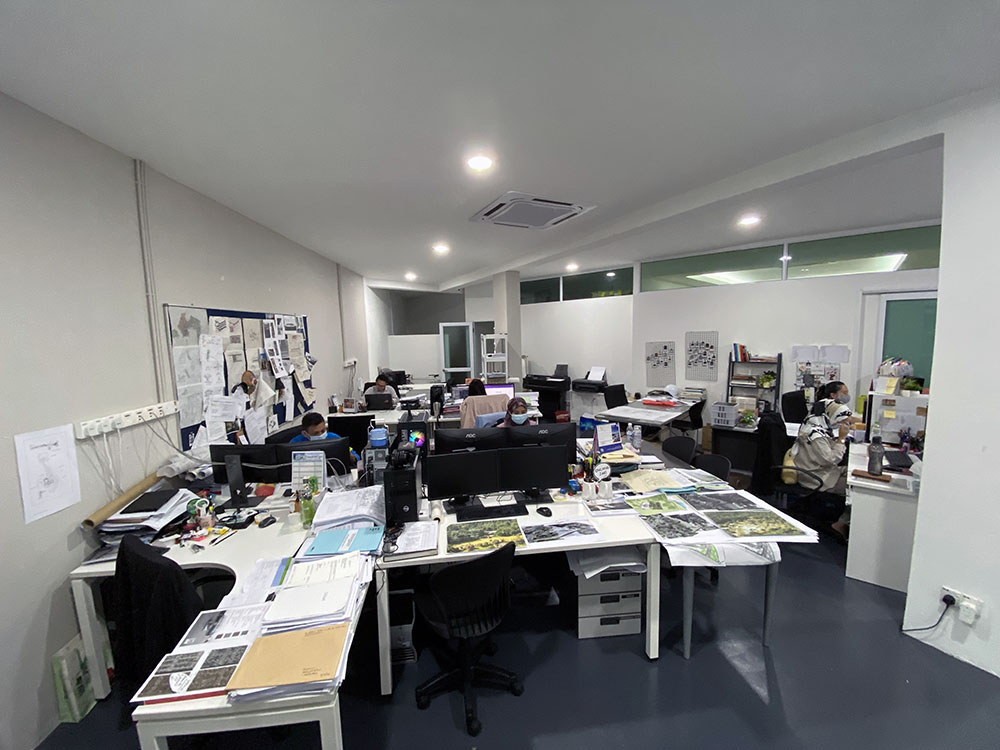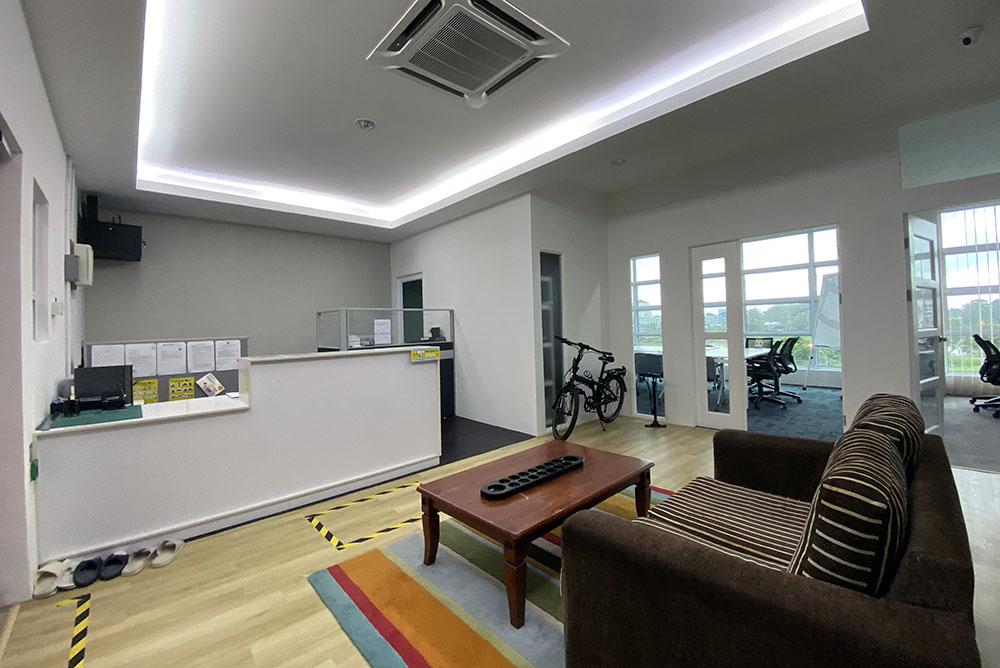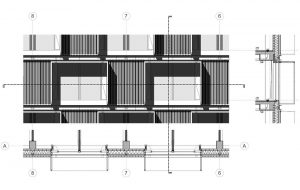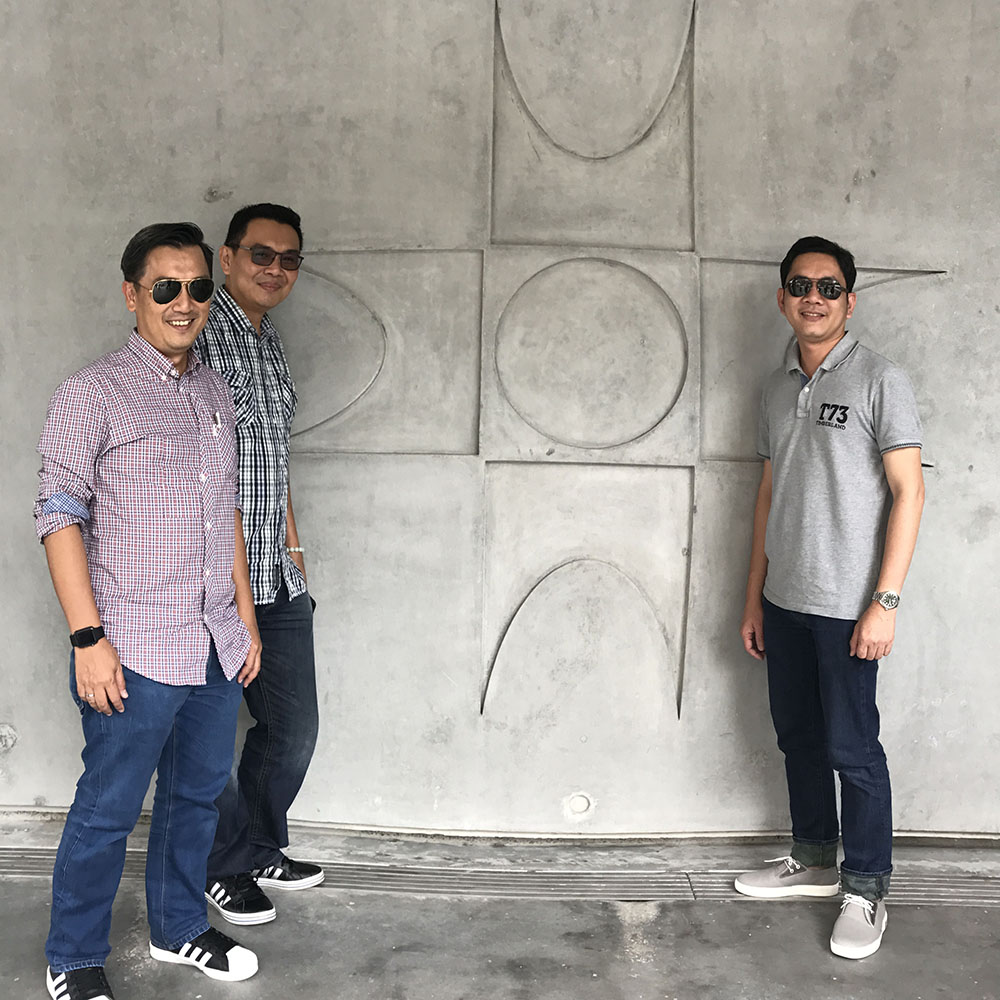
R: Mohammad Royzaid Musa (Roy) (Right)
K: Kushahrin Sadikin Kushairy (Kush) (Most Left)
D: Don Juan Juleng Lee (Don)
- What prompted the formation of RKD Architects?
R: During our years of employment with some of the established practices in Kuching, we observed how they evolved from a small practice to what they are today. We have always set a target that we would someday follow in their footsteps to start from the bottom and see where we would end up.
K: After passing my LAM Part 3 exam in 2016, I instantly set up my sole proprietor practice, Kushahrin S Architecture and managed to rent an office space owned by a good friend at quite a bargain. Roy passed his LAM exam a year later and set up his own practice as well which he named Royzaid Musa Architect. One day after chatting with Roy and Don over coffee, we decided to try out and see what we can achieve and put the years of experience we had collectively accumulated thus far to the test. We have to start small and with passion, hard work and determination, hopefully we would evolve into something bigger. That’s how we got RKDA started.
D: The name RKD is from our initials obviously. When you add A (for Architects) at the end when stylistically pronounced, it carries the meaning of the term ARCADIA /ɑːˈkeɪdɪə/(RKDa) defined as –any real or imaginary place offering peace and simplicity. The meaning itself became the cornerstone of our practice and what we endeavor in our projects; ensure we give our best service to give peace of mind to our clients and strive for simplicity in the execution of our design and everything else.
- Are there special areas of the practice that each partner is in charge of?
R: We capitalize on each other’s strength and combine them to our advantage. Yes, each partner does have specific tasks in terms of running the office and managing projects but we do pool our brains together when it comes to design. Furthermore, it is always easier and quicker to achieve a majority vote when making decisions by having three partners.
K: All of us are quite hands-on and we make the most of our skills and knowledge. We also make sure that each project would be given our personal attention.
D: We do frequent crit sessions in the studio with the designers so each individual would have a say and input in the design of each project. Sometimes, we would invite other Architect friends to join in these sessions, which always result in very interesting and insightful ideas.
- Who are your architectural influences?
R: The late Ar. Safri Mohammed
K: Morphosis, Bernard Tschumi, Neil Denari, Coop Himmelblau and Nick Grimshaw among others, were my source of inspiration during my University years.
D: We believe that we can develop our own architectural style and be influenced by each other as we grow.
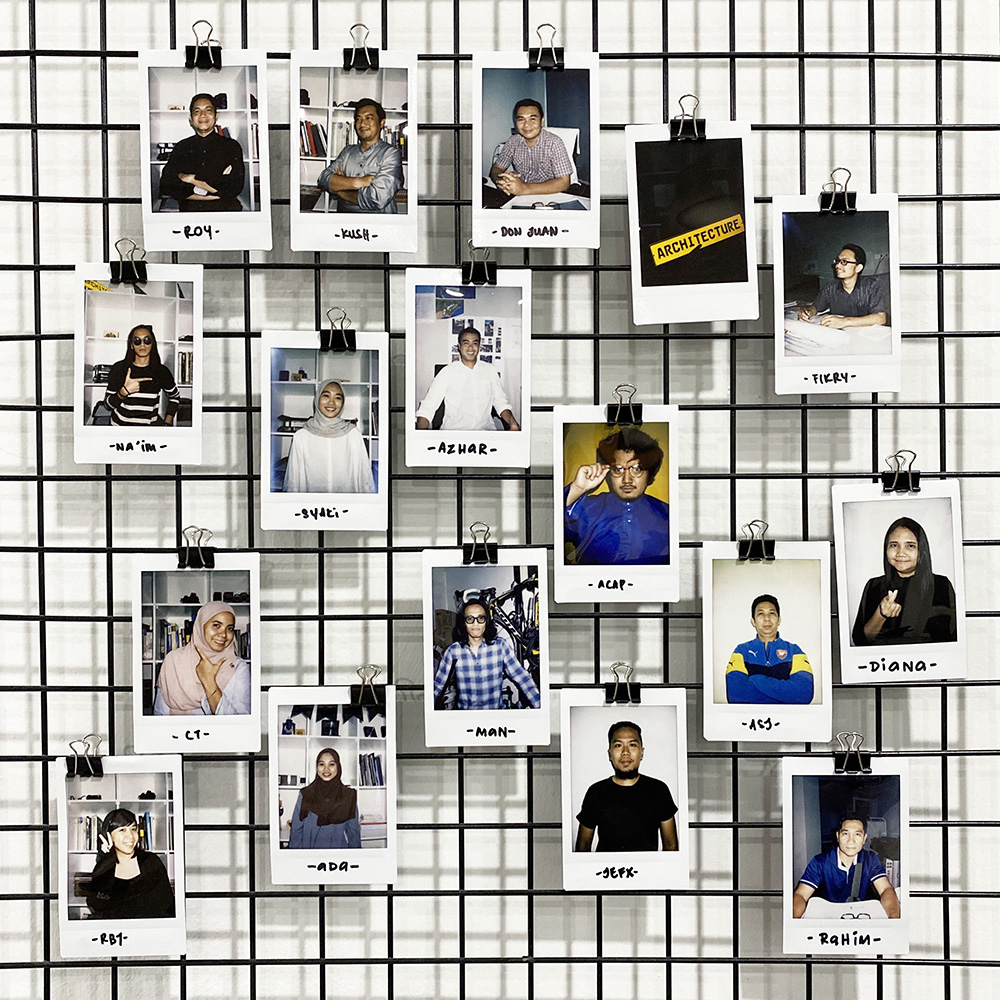
- What would be a dream project?
R: An indoor cycling velodrome
K: Getting to build my final year thesis project, which is an HQ building for the International Solar Energy Society. Or a concert stage design for a rock band.
D: Projects that use our architectural design as a blueprint that becomes a legacy.
- Tell us a little about your workspace?
RKD: We have quite a spacious office space in a corner lot shop office in RiverEdge, Jalan Merdeka. Our white themed workspace is open planned with the directors’ room opening up to the studio space. This allows us to interact with the studio staff seamlessly. Our main office lobby is also open planned and the first thing you see from the main entrance glass door is our library where a ceiling-height bookcase is the centrepiece of the living room/ reception area. We also have quite a spacious meeting room with full height windows opening up to views of the Sarawak River.
- Other than consultancy, are there any other aspects of architecture that you are involved in? Tell us how that benefits your self-development.
R: Kush and I were appointed as members of the Industrial Advisory panels for the UNIMAS Bachelor of Science Architecture programme since 2018. We get the chance to give our opinions on the students’ works and in turn, gain insights and feedback from other panel members as well.
K: I had also been invited to sit in as a member of the UNIMAS School of Architecture board of studies programme for setting up the Master of Architecture (LAM Pt 2) course. We give input to the school on what is expected of the workforce in the industry.
D: We associate ourselves with marine conservation by deploying artificial reef balls along Sarawak shores to protect our marine life, and we hope that we can further explore the usage of artificial reef balls and reef walls to complement marine architecture here in Sarawak.
- You are a relatively young practise, where do you position yourselves in 5 years’ time?
R: Secure jobs beyond Sarawak maybe. It would be meaningful to be able to inspire the younger generation of Sarawakian architects, and instil the passion for Architecture in them. We have started to envisage how we could develop future successors.
K: We prefer to go with the flow and just enjoy the journey. When we started the practice in 2017, we only had one senior draughtsman and two interns. At the time, we collaborated on projects with quite a number of more well-established firms who were kind enough to let us share their resources and knowledge. Now that we are 15 strong, we would like to pay it forward and do the same to upcoming new talents when the opportunity comes.
D: We hope for a few timely completed projects that we can be proud of.
End.
