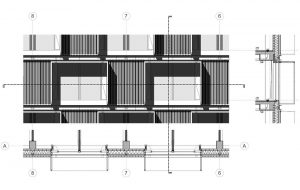Written by: Tay Tze Yong
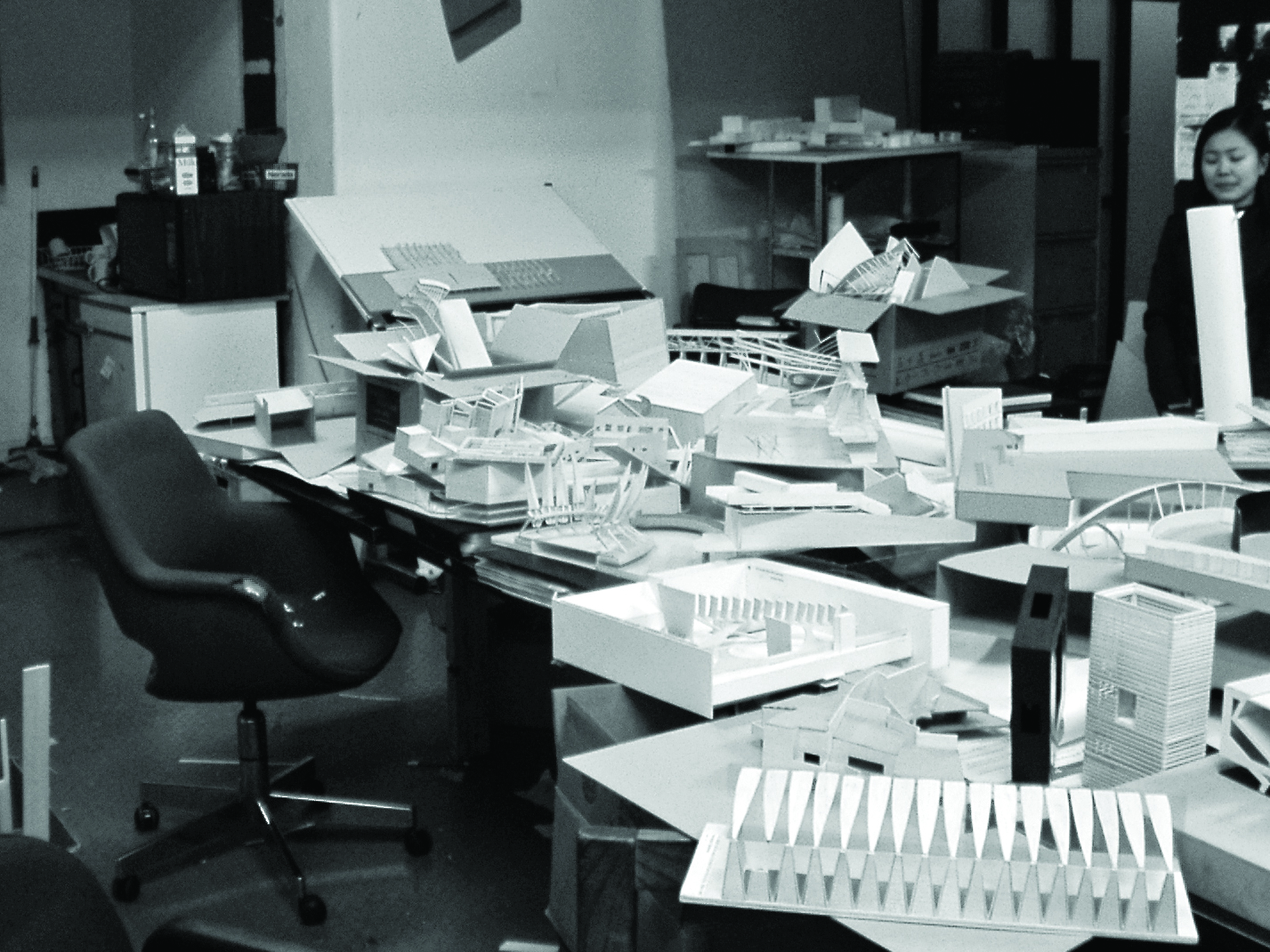
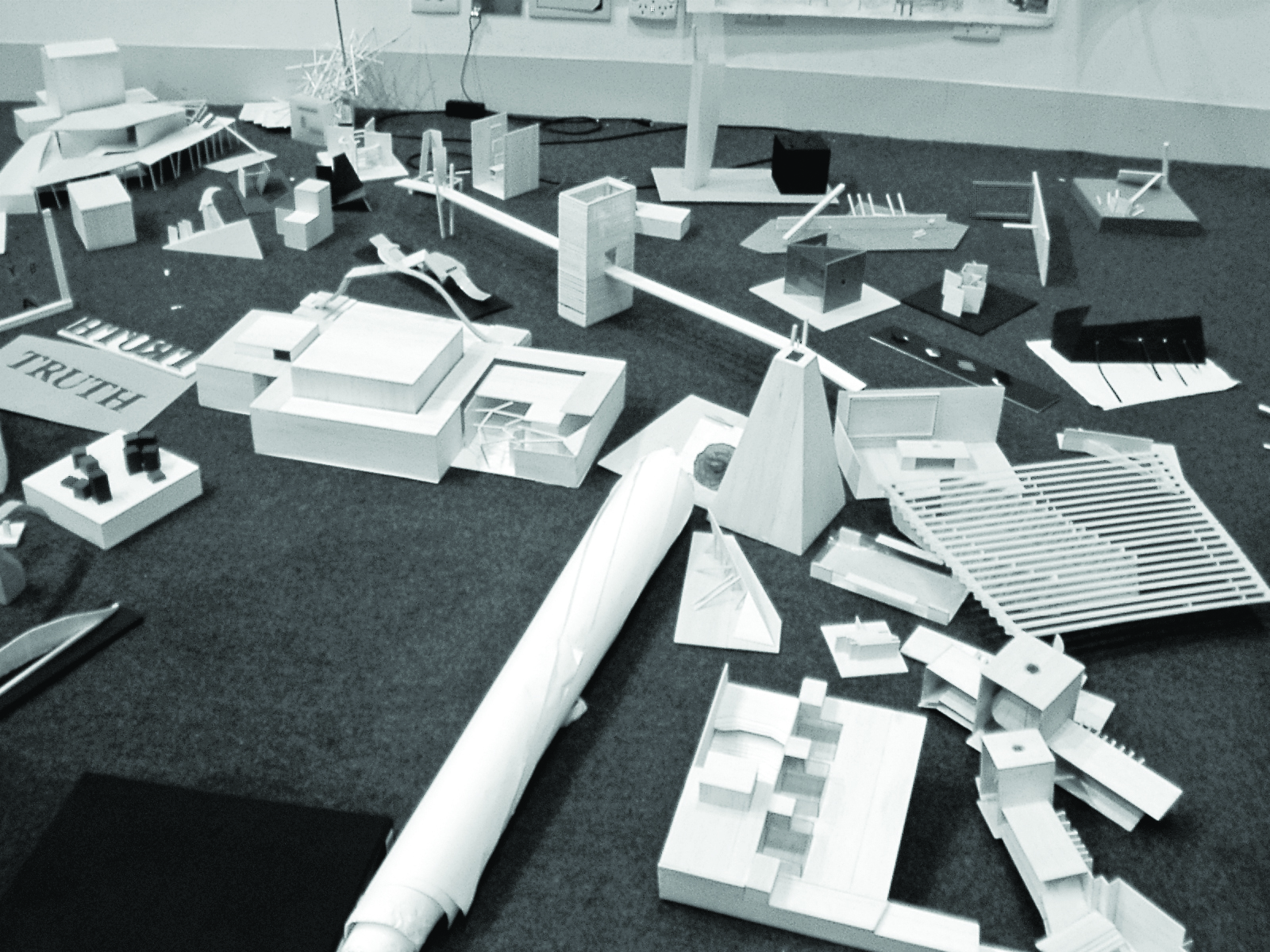
A portion of 14 maquettes, 18 theatre and concert hall models, and other study models that we have produced individually in one semester at Peter Corrigan studio, RMIT.
This is 4th instalment of the series and this time, Tay Tze Yong, local practitioner and educator talks about the importance of maquettes or sketch models in the design process. It was not too long ago that Chinese architects were overlooked by the outside world. Now they have come into their own – and many are producing World Class architecture.
A maquette (French word for scale model, sometimes referred to by the Italian names plastico or modello) is a scale model or rough draft of an unfinished sculpture. An equivalent term is bozzetto, from the Italian word for “sketch”. Source: Wikipedia
In architecture education, the importance of architectural model making has been gradually reduced in recent years, especially with the introduction of new and innovative architecture design technology and software.
Is model making essential or relevant?
It’s no longer a fundamental element of architecture education in design process, as a device for exploration. It is instead seen as a submission requirement to fulfil, in other words, the students only make models for submission in the final stage. In recent years, with the advent of more advanced virtual modeling software in the market, such as Rhino, Grasshopper, Maya, and MiroGDS is taking over the physical model. The current phenomenon is that students are relying too much on these software for their design development. The advancement in technology has developed the 3D modelling software into a good tool in modelling and visualizing spaces, quicker and easier to amend, and experimenting accidental effect. However, the impact of thinking and making with hands is diminishing. Through model making, one can experience the connection of thinking through own hands, which help to reflect on ideas and possibilities, and thus, unlock various solutions and creativity. In fact, there is scientific research that indicates that making things with your hands is linked to the thought process; thinking while you are making things; similar to sketches which are about drawing thinking.
In my undergraduate course at RMIT, I was truly enlightened by the late Peter Corrigan; a renowned Melbourne architect and educator. Under his tough coaching, we were taught to use model making as a design tool, instead of a product for presentation. Those little sculptural models that we were constantly producing are the maquettes. A Maquette is a scale conceptual model or a rough draft of an unfinished sculpture. It is used to visualize and test forms and ideas without incurring the expense and effort of producing a full-scale piece. Maquette, not as complete as a physical model, but more like a conceptual model that helps to translate ideas to form and space, enforcing ideas, from physical representation to abstract expressions.
How to make and use a Maquette
In my years of teaching in architecture design, apart from key projects, I would frequently give students some articles, newspaper cuttings, a theme or phrases, images, collage or painting, and ask them to transform their findings into a Maquette. Sometimes, the same approach applied to their overall feeling about the project site and things they saw or heard from the site visit. The craftmanship for the Maquette is not the priority, instead, the meaning or ideas expressed through the Maquette is more essential.
Students will be called upon to present their Maquette, followed by comments and critique from their studio mates. The exercises could be repeated for a few weeks. This method of quick and continuous training in Maquette making and presenting help the students to find concepts during the initial design stage. Slowly, it improves the students’ ability to transform intangible to tangible in an abstract way, more sensitive to the surrounding environment of the project site.
On the contrary, this could hardly be achieved through to the standard format of site analysis widely adopted in education like S.W.O.T. study, particularly personal perception and feeling towards the surrounding environment.
Generally, the use of Maquette can be categorized into the following four stages:
Concept – Design development – Interpretation – Presentation method
For concepts, as mentioned, Maquette is usually used for experimenting on the design in the initial stage of design process. It begins with translating from a book, or even a movie, then searching for key words followed by quick production using any available material. It can be a simple, variable or complex composition, with single or multi-layers of meanings, it all depends on the students’ intentions. The core intent is to keep testing and producing, these Maquettes usually become more sophisticated after several attempts of experimenting, and the selected outcomes will definitely be more appropriate for design development later.
As for design development, once the student has a clear idea and direction, it is time to further develop the initial Maquette. From the preliminary model, into a relatively complete model. At this stage, a series of operations will take place, such as stretching, scaling, pulling, moulding, slicing, and multiplying. After that, the Maquette will be tested and analyzed with additional elements such as light and shadow, dynamic and static forms, perspective views, outer and inner shell analysis, spatial quality, and texture. At this stage, I will encourage the students to try analysing the results from a diverse perspectives and open up for more possibilities. This is followed by analyzing its outcomes, dissecting and documenting through drawings, photos or video. These intensive exercises keep repeating until the minds are drained.
Moving on to the interpretation stage, which is discovering
the sense of space within the Maquette:
- the ratio and order of space and form,
- the relationship of simplicity and complexity of the model,
- the lines, skin, and volume,
- internal and external space perceptions; it can all be interpreted with appropriate definitions of form and space for further design development.
Lastly, the Maquette’s presentation method, the project has now reached a point where the overall outcomes that documented the various stages can be reorganized and composed with appropriate explanation for presentation. Sometimes, the outcome of compilations also shows the students’ dedication, attitude and enthusiasm towards the project task.
Of the many ways to design, the conceptual model or Maquette is often underestimated. I personally recommend the local universities to incorporate the Maquette into the design syllabus, or at the very least, to introduce it to students who have difficulties in finding concepts in design.
It is worth a try, it is definitely better than going to the tutorial with an empty sketch book. For me, it is rather hard to cultivate the artistic aspect in young minds with the advancement in technology, we should trust our senses that link to the mind, not depending on the programming designed for all to use.
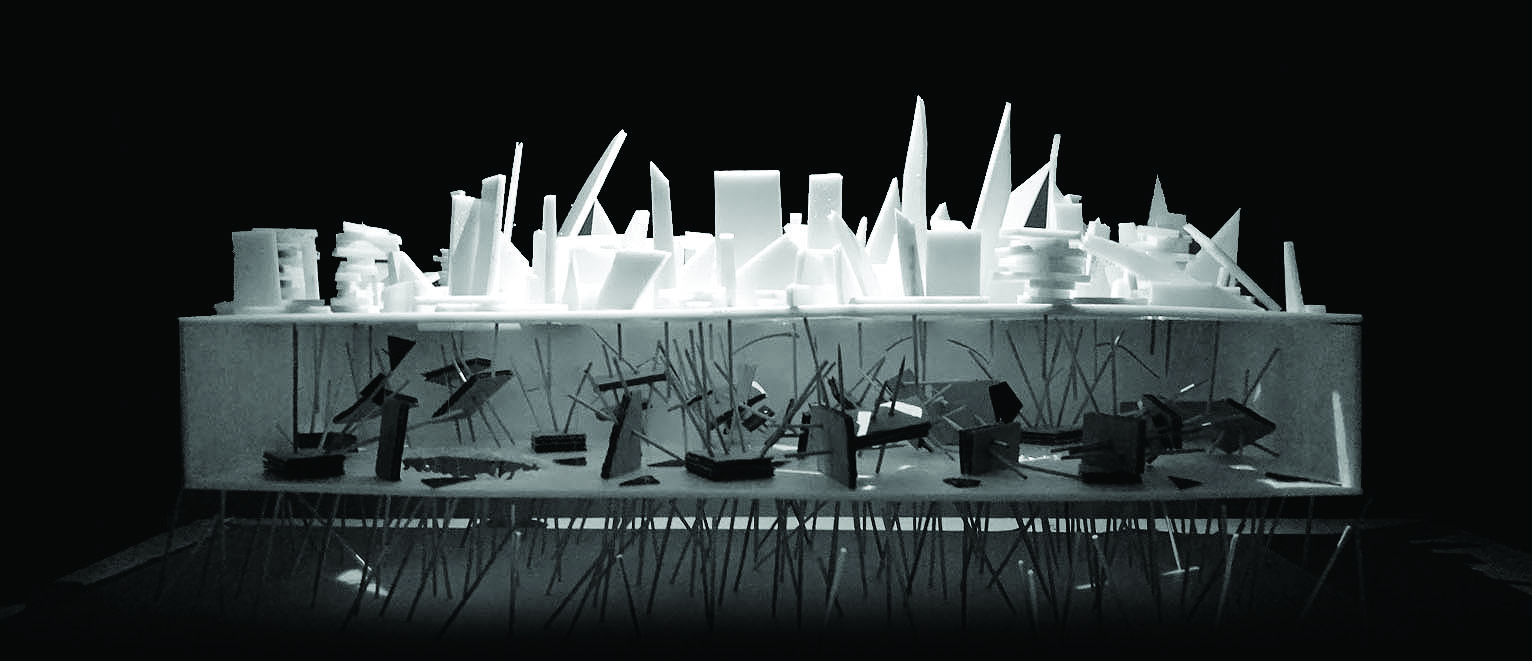
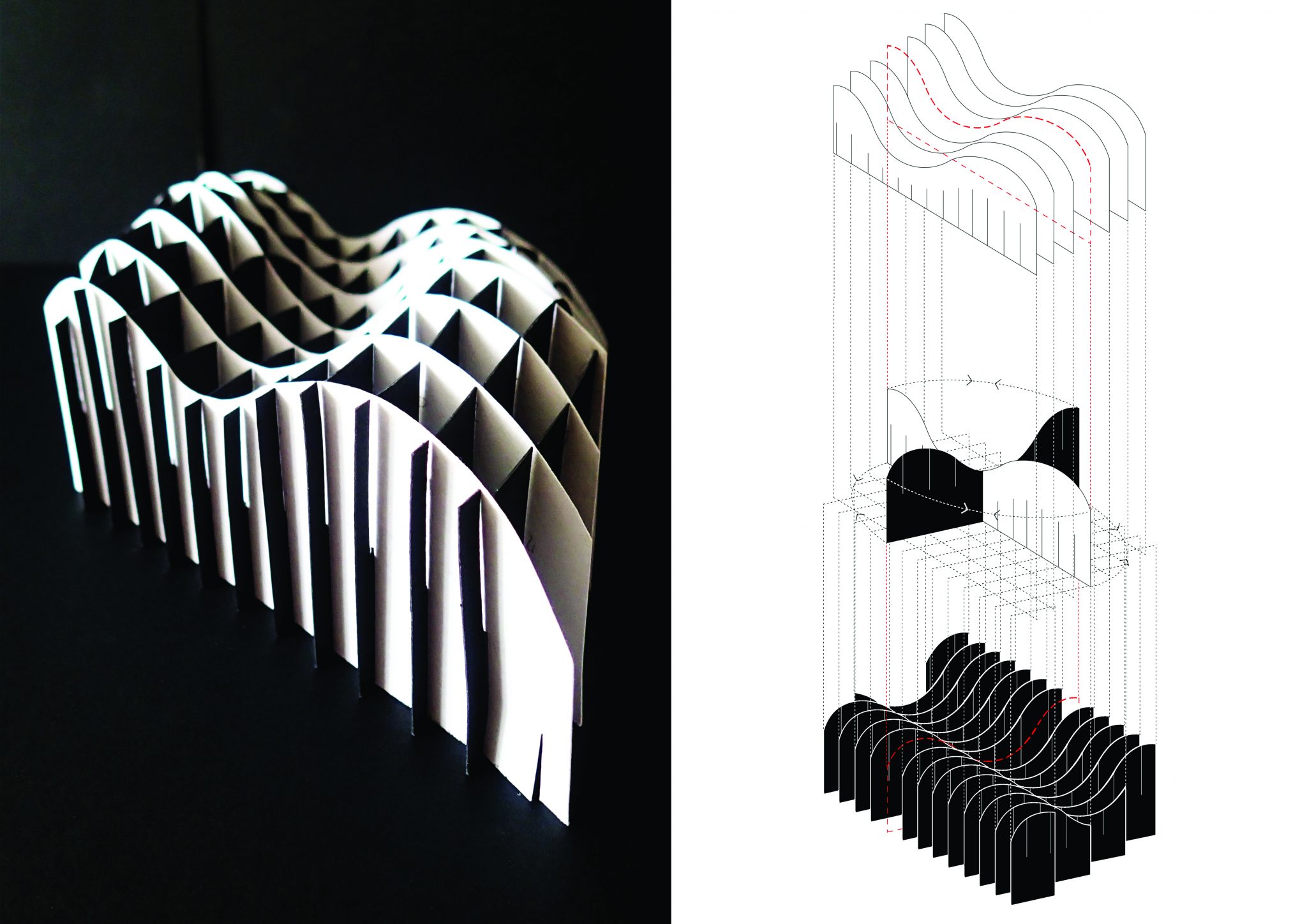
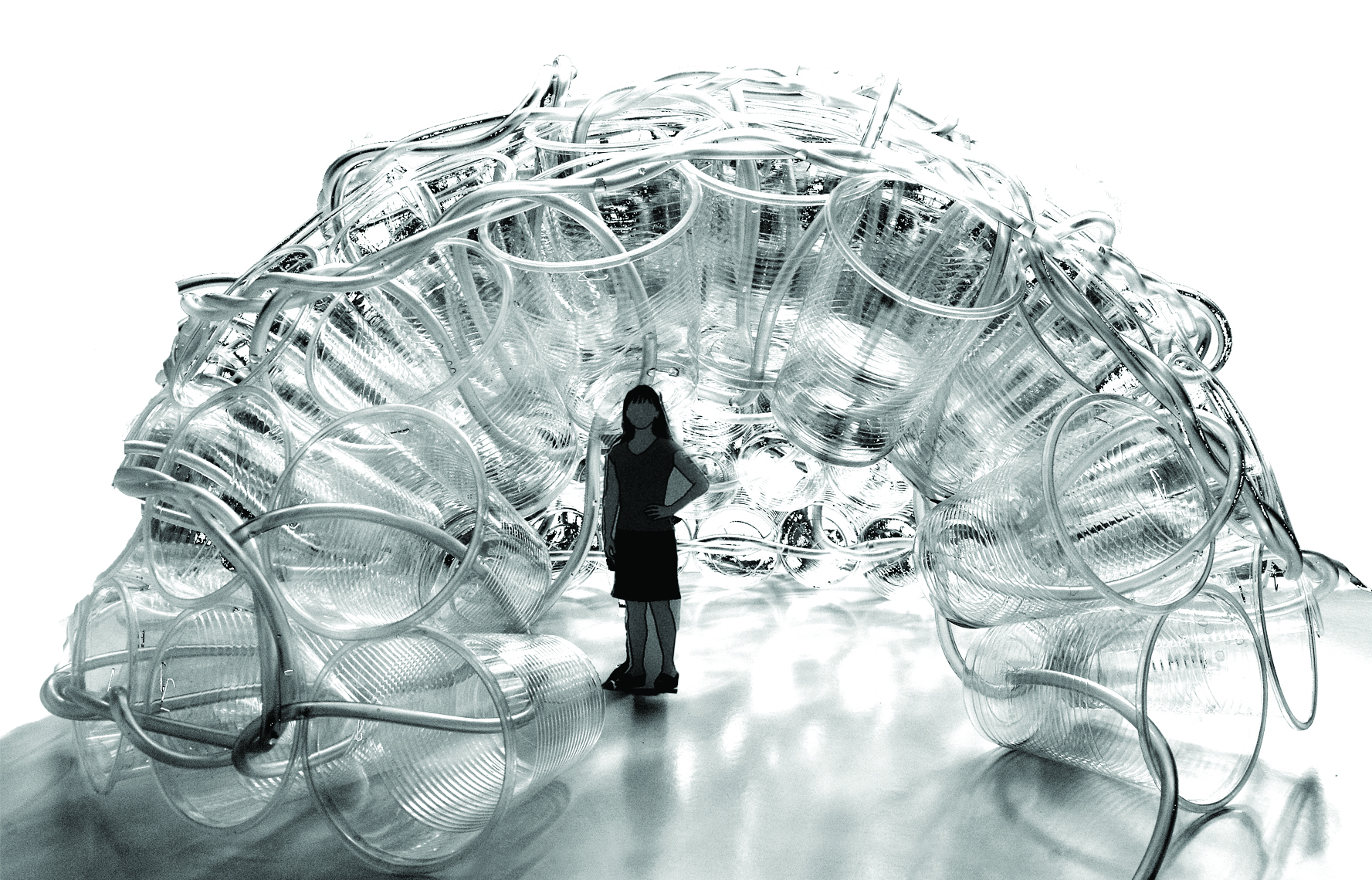
Pic.1-3 Maquettes of my students which were translated with different topics.
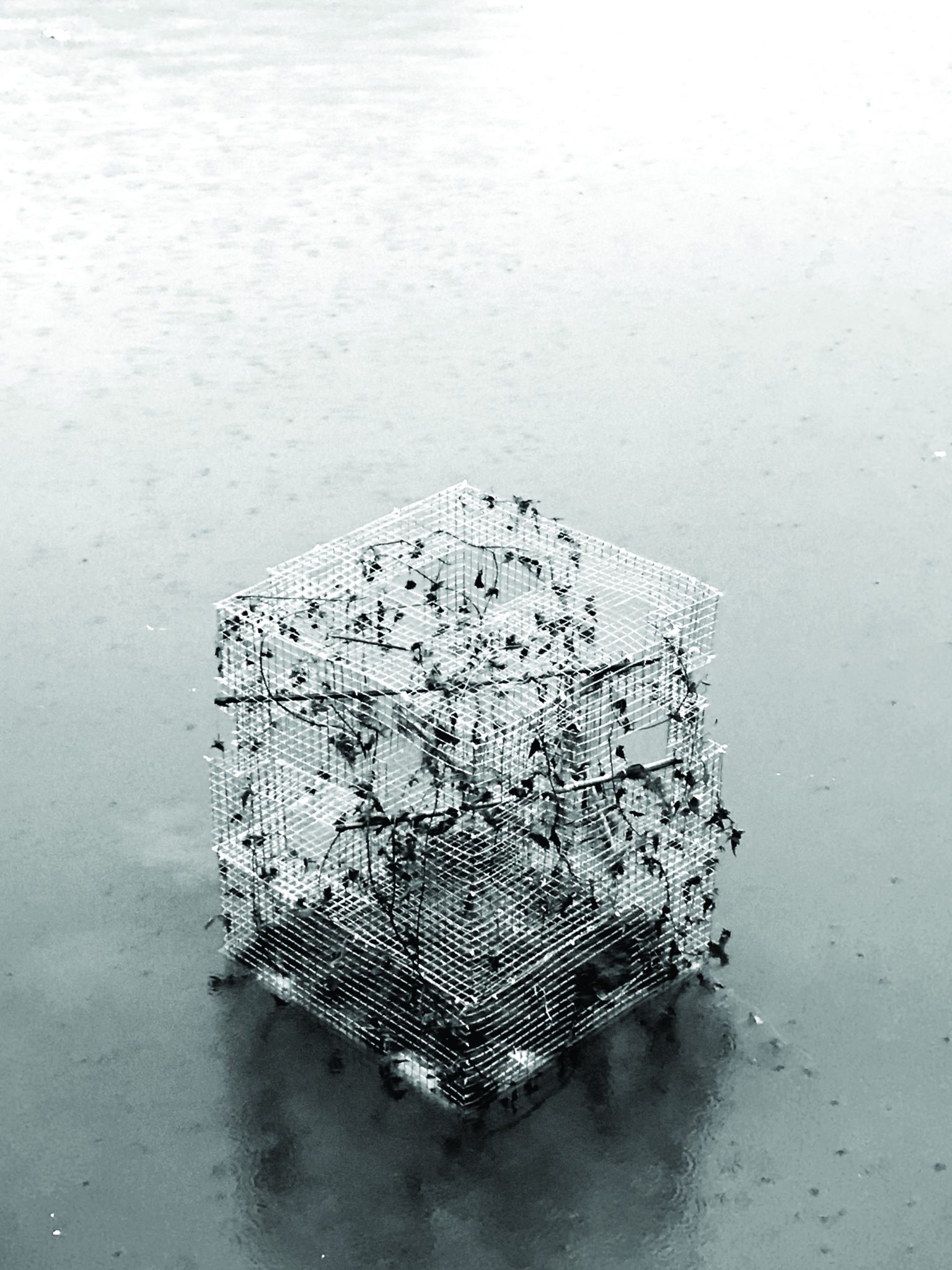
Pic.4 Larger-scale maquette tested on the river.
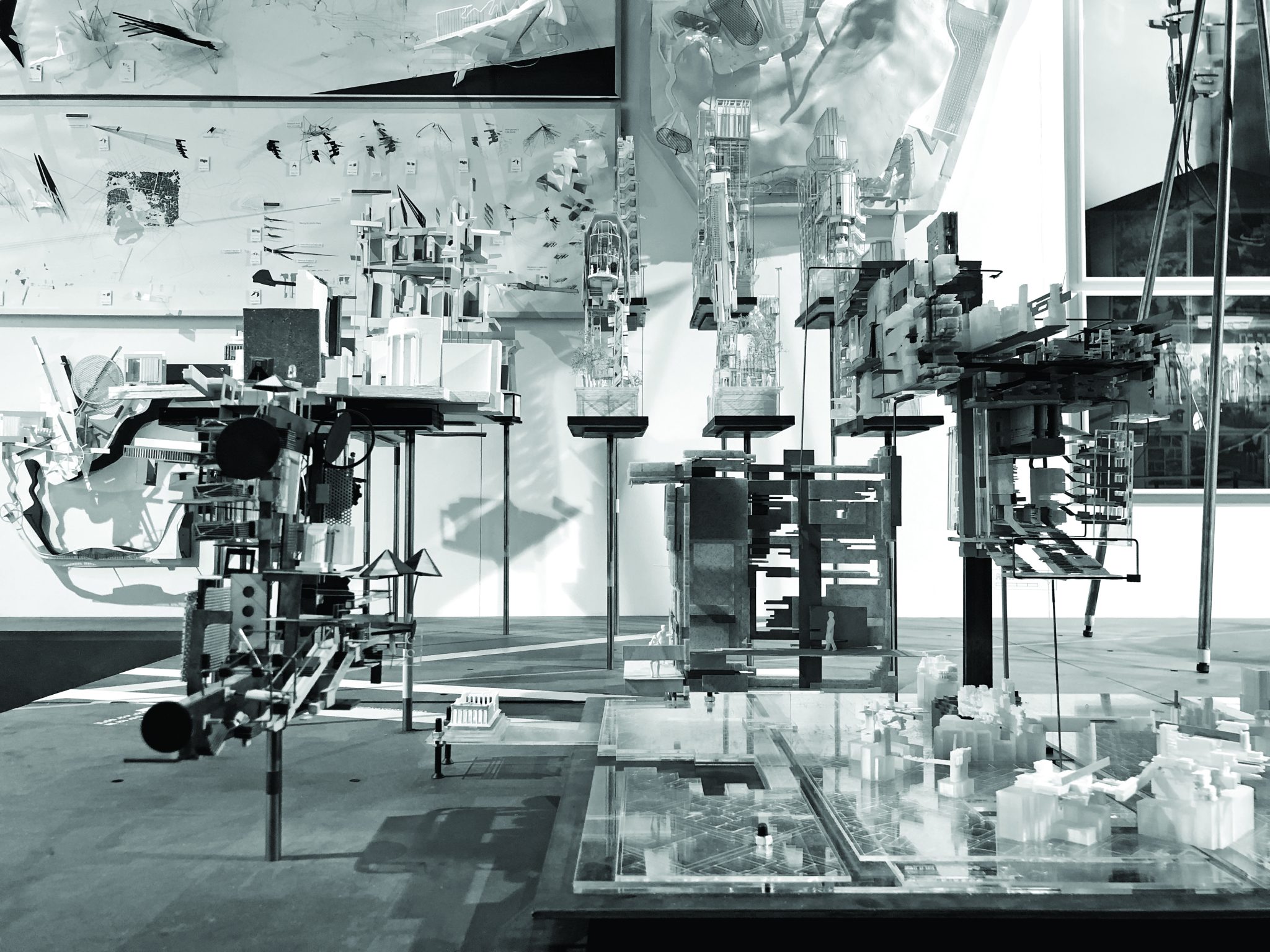
Pic.5 Photos of maquettes taken by Adrian Hong at Bartlett Summer Show 2019.





