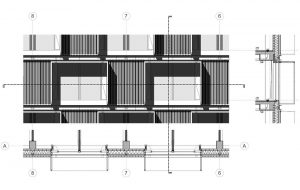Article by Tay Tze Yong
The use of architectural diagrams in design process can be briefly categorized into three stages:
Stage 1 – Pre-design
Site, experience or some characteristics expressed by other factors
Stage 2 – Designing
Using diagrams to find out the system in the building
Stage 3 – Post-design
A more intuitive and clear diagram to express the design ideas
The first and second stage are inter-related and can integrate abstract, non-architectural vocabulary or concepts. Architectural drawing techniques such as lines, edges, text, shapes, surfaces, forms can be used to reflect abstract content such as literature, music, feeling, experience, physiology.
However, most students choose to abandon the earlier stages and reply solely on the third stage diagrams as a means to present their design ideas; typically the to B.I.G. style of diagrams. Some students even replace plans with this type of diagrams, which is more like a representation of form derivation. Students should not limit the use of diagrams to representation.
How to use architecture diagrams?
‘The diagram is architecture’s most condensed and powerful tool for thinking about organization. A diagram is a description of potential relationship among elements; not only an abstract model of the way things behave in the world, but a map of possible worlds.’ (‘Notations + Diagrams: Mapping the Intangible’, Practice: Architecture, Technique and Representation, Stan Allen, 2009)
The use of diagrams in pre-design and designing stage has an extremely important role in organizing and shaping the framework. It helps to clarify a building, relationships between elements of a building, or a process connected to a building. It does not have any constraints or methods, but it can graphically explain complex ideas. Diagrams also have the advantage of being able to show different types of information within one image. It helps us analyze what we need to do to create an effective building or space, discover the potential of the relationships, and potentially positioning the design direction, followed by the operation of adding or simplify the information, discussion, research, anatomy or analysis, and sometimes responsive to the interference of other factors by experimenting with a new method, and then develop into the architectural drawings.
The diagrams do not have to be obtained from the existing orders or patterns of context. It is not like a student’s site analysis, which records everything about tangible by collecting data. It has to be analyzed in a more abstract or intangible way and presented with two-dimensional graphics. The overall architectural design process should be based on an orderly architectural diagram as the main consideration, instead of simply explaining the shape directly and plainly in the way of ‘reverse engineering’ – the outcome is too monotonous.
‘The procedures on architectural design appear to have shifted from drawing to the diagram (or collage), over the second half of the twentieth century.’ (Robert Somol). Regarding the initiation and prevalence of architectural diagrams, these architects are the great masters – Rem Koolhaas , Peter Eisenman, Bernard Tschumi. They all use the diagram as the main design process. They use this method as a language, a grammar for generating the architectural concept, form, and space. The architectural diagram used by Rem Koohaas is a means of organization and planning in programmatic definition, with collage, graphics, layers of contents, programs, functional and aesthetic presentation.

Exodus, or the Voluntary Prisoners of Architecture, AA Thesis, Rem Koolhaas, 1972


Seattle Public Library, Rem Koolhaas, OMA, 2004

Beijing CCTV HQ, Rem Koolhaas, OMA, 2012
Peter Eisenman calls it ‘Content is Form’, in his Diagram Diaries, Peter Eisenman reflects on the nature of the diagram:
‘In architecture the diagram is historically understood in two ways: as an explanatory or analytical device and as a generative device. Although it is often argued that the diagram is a post-representational form, in instances of explanation and analysis the diagram is a form of representation. In an analytical role, the diagram represents in a different way from a sketch or a plan of a building. For example a diagram attempts to uncover latent structures of organization, like the nine-square, even though it is not a conventional structure itself. As a generative device in a process of design the diagram is also a form of representation. But unlike traditional forms of representation, the diagrams as a generator is a meditation between a palpable object, a real building, and what can be called architecture’s interiority.’ (Peter Eisenman,1999, 27-28), from article by Jan Verwijnen.

Diagram Diaries, Peter Eisenman, 1999

House III, Peter Eisenman, 1971

The Superimposition of the three systems (Points, Lines, Surfaces) creates the park as it generated a series of calculated tensions which reinforce the dynamism of the place. Each of the three systems displays its own logic and independence, Parc de la Villette in Paris, Bernard Tschumi, 1982

Sketch diagrams of relationship of Spaces, Bone and Skin, Sendai Mediatheque, Toyo Ito, 2001

Examine the relationship of landscape and architecture, exploded diagram of Rolex Learning Centre, SANAA, 2010


“We designed Ku.Be to encourage the unexpected”, Ku.Be House of Culture and Movement, ADEPT & MVRDV, 2016

Diagram produced by my office to examine the relationship of movement, programs and typology of spaces within a tower, competition by PAM, 2011

‘Phygital Habitat’ uses video game elements and brings them into the physical world in order to solve real life dilemmas, Ryan Tung, MArch, Bartlett UCL Architecture, 2020
The Maquette, mentioned in an earlier Intersection article, is a more perceptual design idea while the diagrams are relatively more rational. As long as they are used properly, both have their ingenuity and usefulness as a concept, form and space generator. I encourage the use of architectural diagram in the architectural design process. It allows students’ design projects not to be preconceived, multi-leveled, diverse, breaking away from the immutable old ways and systematically driven architectural design process. Diagram, in general, is a single graphic representation that allows the consideration of a great number of combinations and relations in architectural design.






